The Role of Scanning and 3D Reconstruction in Conservation
VerifiedAdded on 2023/01/06
|42
|17075
|80
Report
AI Summary
This report delves into the critical role of scanning and 3D reconstruction technologies in the conservation and preservation of historic buildings. It explores the concept of digital heritage and virtual reconstruction, highlighting the use of laser scanning in historic building repair, illustrated through case studies such as the Durham Cathedral and Belsay Castle, and the reconstruction of the Notre Dame Cathedral. The report details methodologies, including aerial triangulation in photogrammetric recording, and emphasizes quality monitoring throughout the repair process. The application of 3D laser scanning technology, building information modeling (BIM), and 3D printing are discussed as essential tools for mapping, analyzing, and reconstructing historical sites. The report emphasizes the importance of accurate data collection, the challenges encountered during the process, and the significance of these technologies in ensuring the longevity and sustainable development of cultural heritage, offering valuable insights for professionals in the field.
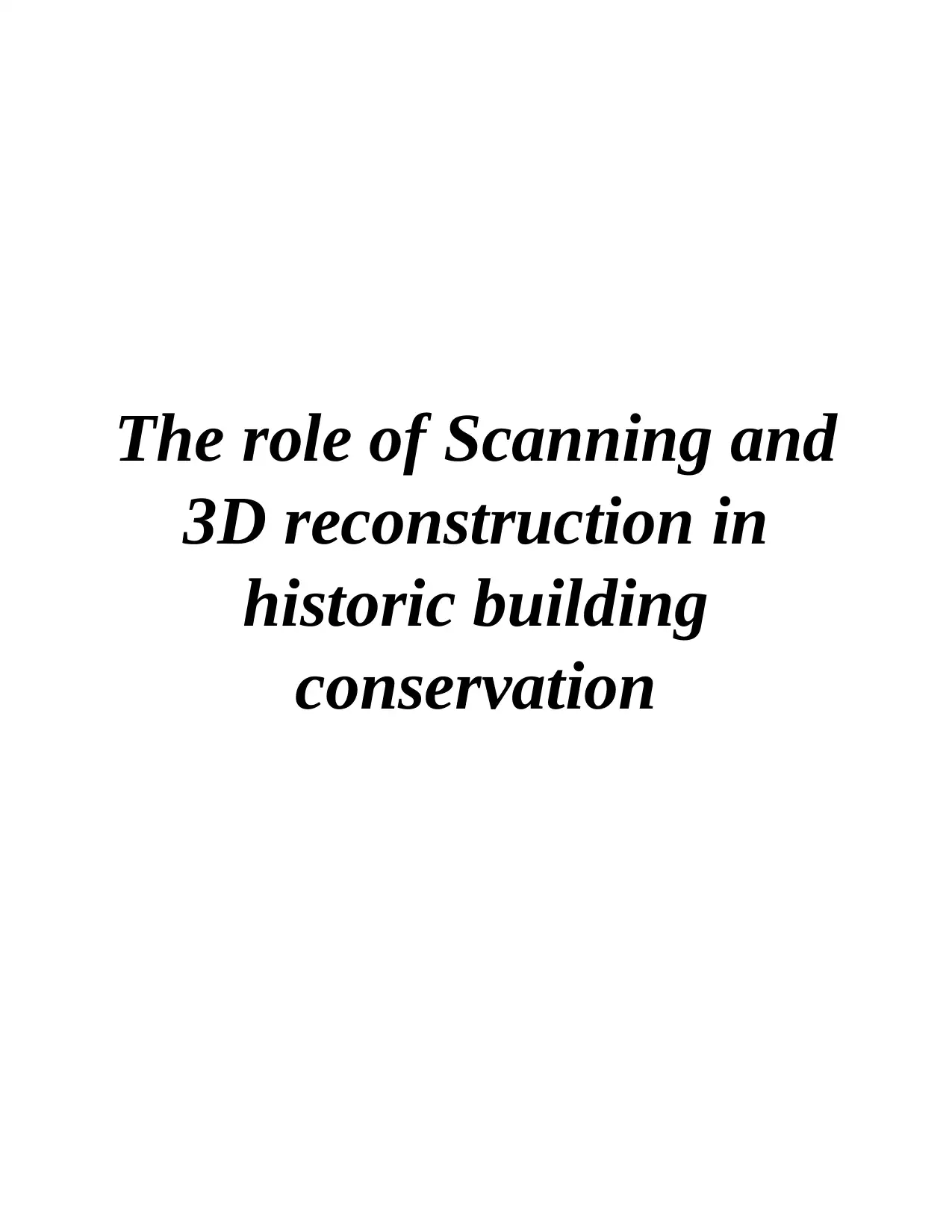
The role of Scanning and
3D reconstruction in
historic building
conservation
3D reconstruction in
historic building
conservation
Paraphrase This Document
Need a fresh take? Get an instant paraphrase of this document with our AI Paraphraser
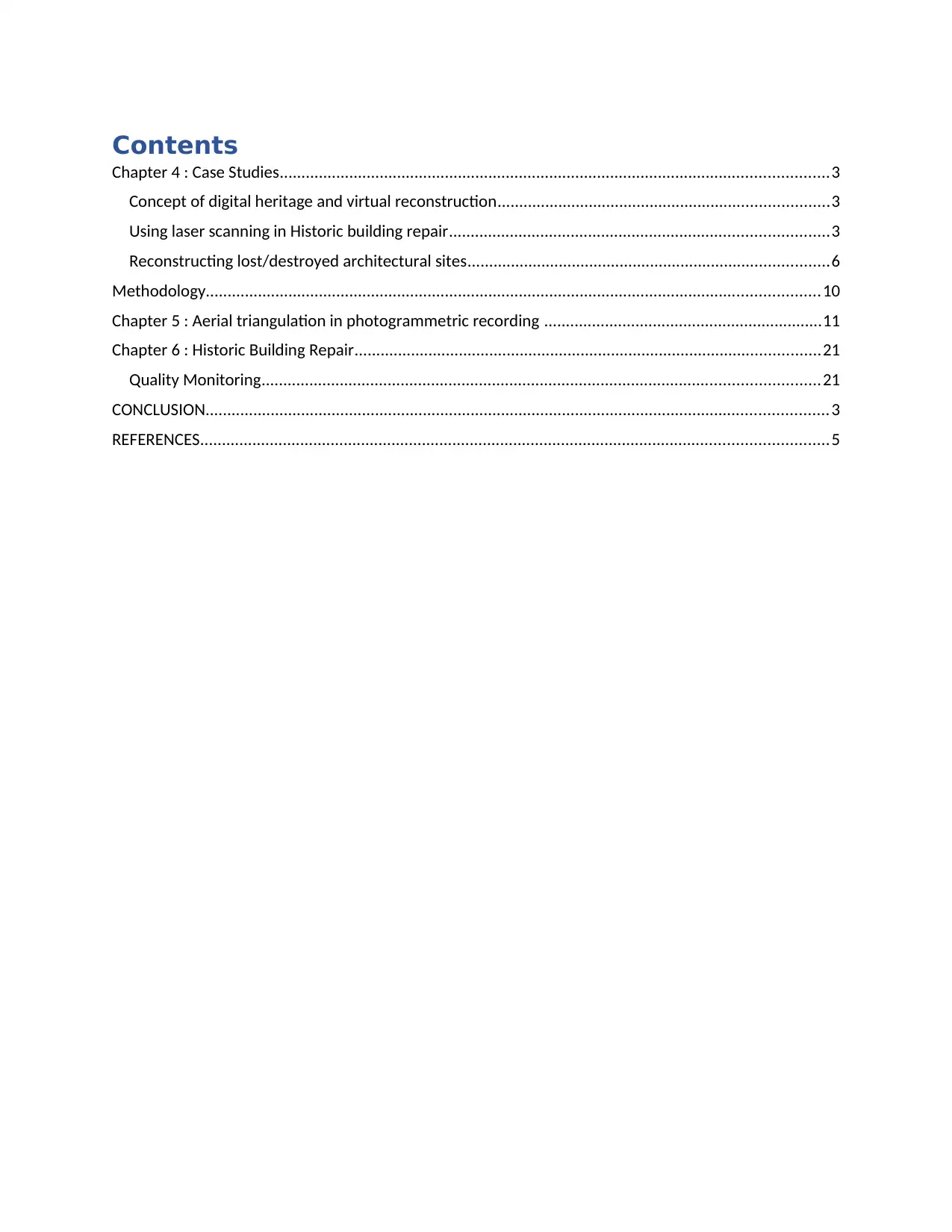
Contents
Chapter 4 : Case Studies..............................................................................................................................3
Concept of digital heritage and virtual reconstruction............................................................................3
Using laser scanning in Historic building repair.......................................................................................3
Reconstructing lost/destroyed architectural sites...................................................................................6
Methodology.............................................................................................................................................10
Chapter 5 : Aerial triangulation in photogrammetric recording ................................................................11
Chapter 6 : Historic Building Repair...........................................................................................................21
Quality Monitoring................................................................................................................................21
CONCLUSION...............................................................................................................................................3
REFERENCES................................................................................................................................................5
Chapter 4 : Case Studies..............................................................................................................................3
Concept of digital heritage and virtual reconstruction............................................................................3
Using laser scanning in Historic building repair.......................................................................................3
Reconstructing lost/destroyed architectural sites...................................................................................6
Methodology.............................................................................................................................................10
Chapter 5 : Aerial triangulation in photogrammetric recording ................................................................11
Chapter 6 : Historic Building Repair...........................................................................................................21
Quality Monitoring................................................................................................................................21
CONCLUSION...............................................................................................................................................3
REFERENCES................................................................................................................................................5
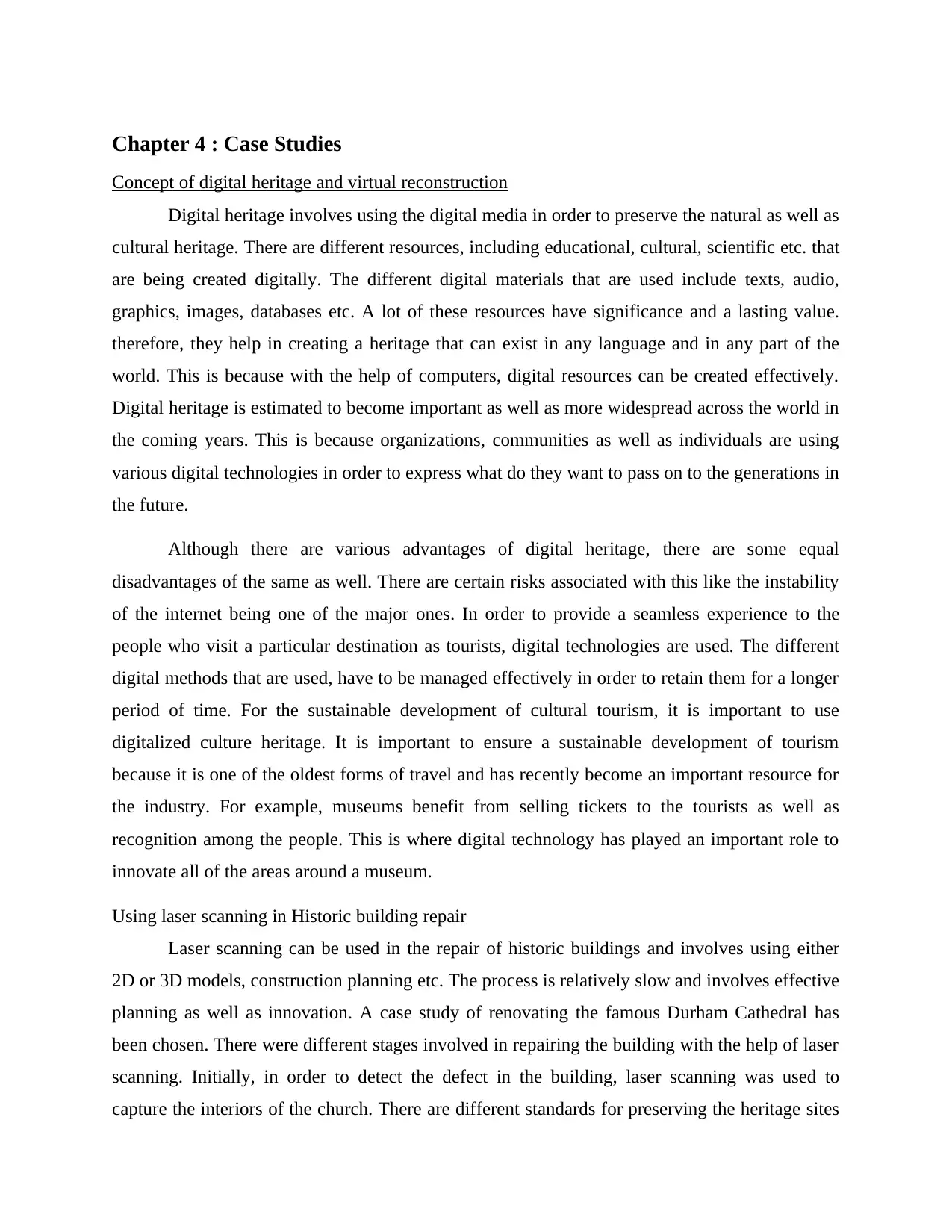
Chapter 4 : Case Studies
Concept of digital heritage and virtual reconstruction
Digital heritage involves using the digital media in order to preserve the natural as well as
cultural heritage. There are different resources, including educational, cultural, scientific etc. that
are being created digitally. The different digital materials that are used include texts, audio,
graphics, images, databases etc. A lot of these resources have significance and a lasting value.
therefore, they help in creating a heritage that can exist in any language and in any part of the
world. This is because with the help of computers, digital resources can be created effectively.
Digital heritage is estimated to become important as well as more widespread across the world in
the coming years. This is because organizations, communities as well as individuals are using
various digital technologies in order to express what do they want to pass on to the generations in
the future.
Although there are various advantages of digital heritage, there are some equal
disadvantages of the same as well. There are certain risks associated with this like the instability
of the internet being one of the major ones. In order to provide a seamless experience to the
people who visit a particular destination as tourists, digital technologies are used. The different
digital methods that are used, have to be managed effectively in order to retain them for a longer
period of time. For the sustainable development of cultural tourism, it is important to use
digitalized culture heritage. It is important to ensure a sustainable development of tourism
because it is one of the oldest forms of travel and has recently become an important resource for
the industry. For example, museums benefit from selling tickets to the tourists as well as
recognition among the people. This is where digital technology has played an important role to
innovate all of the areas around a museum.
Using laser scanning in Historic building repair
Laser scanning can be used in the repair of historic buildings and involves using either
2D or 3D models, construction planning etc. The process is relatively slow and involves effective
planning as well as innovation. A case study of renovating the famous Durham Cathedral has
been chosen. There were different stages involved in repairing the building with the help of laser
scanning. Initially, in order to detect the defect in the building, laser scanning was used to
capture the interiors of the church. There are different standards for preserving the heritage sites
Concept of digital heritage and virtual reconstruction
Digital heritage involves using the digital media in order to preserve the natural as well as
cultural heritage. There are different resources, including educational, cultural, scientific etc. that
are being created digitally. The different digital materials that are used include texts, audio,
graphics, images, databases etc. A lot of these resources have significance and a lasting value.
therefore, they help in creating a heritage that can exist in any language and in any part of the
world. This is because with the help of computers, digital resources can be created effectively.
Digital heritage is estimated to become important as well as more widespread across the world in
the coming years. This is because organizations, communities as well as individuals are using
various digital technologies in order to express what do they want to pass on to the generations in
the future.
Although there are various advantages of digital heritage, there are some equal
disadvantages of the same as well. There are certain risks associated with this like the instability
of the internet being one of the major ones. In order to provide a seamless experience to the
people who visit a particular destination as tourists, digital technologies are used. The different
digital methods that are used, have to be managed effectively in order to retain them for a longer
period of time. For the sustainable development of cultural tourism, it is important to use
digitalized culture heritage. It is important to ensure a sustainable development of tourism
because it is one of the oldest forms of travel and has recently become an important resource for
the industry. For example, museums benefit from selling tickets to the tourists as well as
recognition among the people. This is where digital technology has played an important role to
innovate all of the areas around a museum.
Using laser scanning in Historic building repair
Laser scanning can be used in the repair of historic buildings and involves using either
2D or 3D models, construction planning etc. The process is relatively slow and involves effective
planning as well as innovation. A case study of renovating the famous Durham Cathedral has
been chosen. There were different stages involved in repairing the building with the help of laser
scanning. Initially, in order to detect the defect in the building, laser scanning was used to
capture the interiors of the church. There are different standards for preserving the heritage sites
⊘ This is a preview!⊘
Do you want full access?
Subscribe today to unlock all pages.

Trusted by 1+ million students worldwide
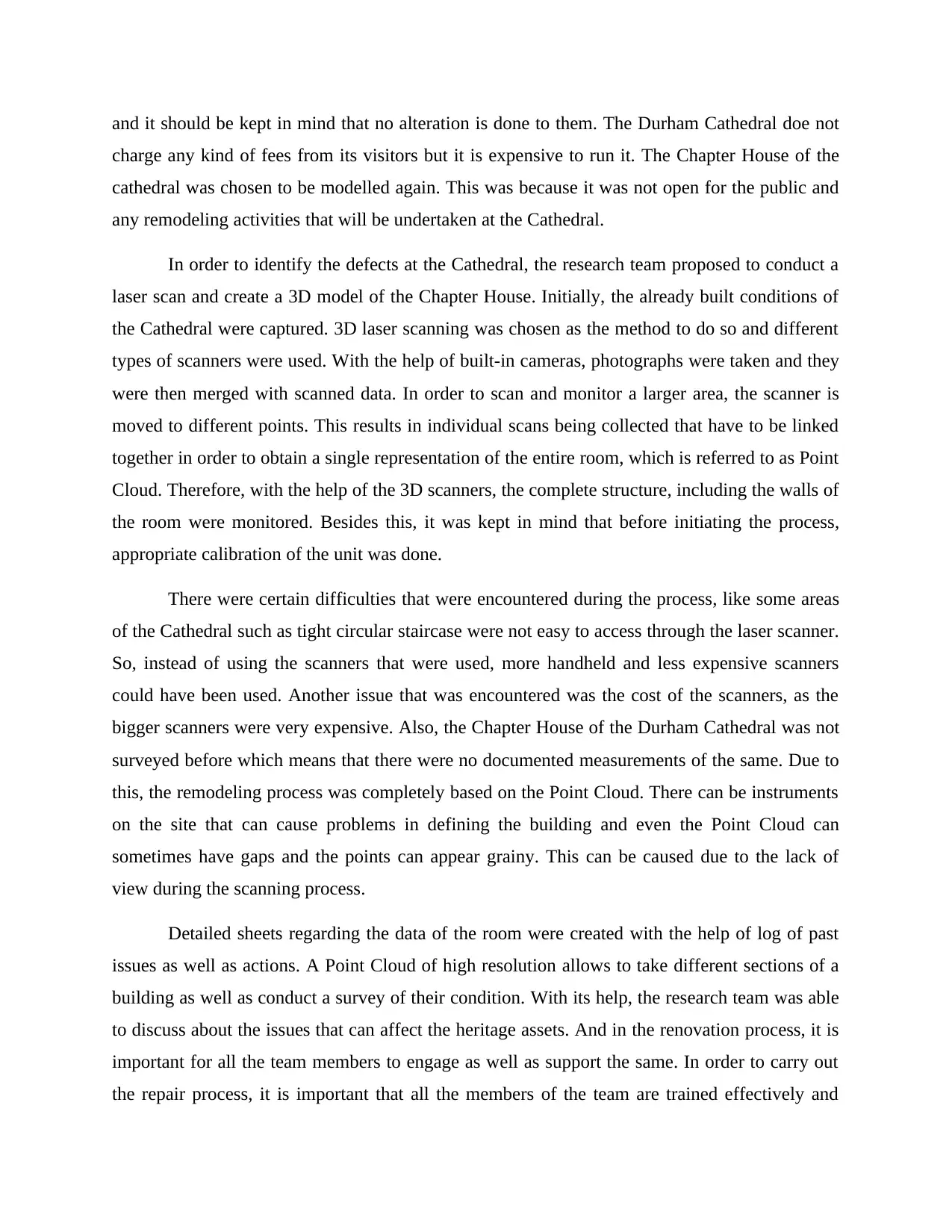
and it should be kept in mind that no alteration is done to them. The Durham Cathedral doe not
charge any kind of fees from its visitors but it is expensive to run it. The Chapter House of the
cathedral was chosen to be modelled again. This was because it was not open for the public and
any remodeling activities that will be undertaken at the Cathedral.
In order to identify the defects at the Cathedral, the research team proposed to conduct a
laser scan and create a 3D model of the Chapter House. Initially, the already built conditions of
the Cathedral were captured. 3D laser scanning was chosen as the method to do so and different
types of scanners were used. With the help of built-in cameras, photographs were taken and they
were then merged with scanned data. In order to scan and monitor a larger area, the scanner is
moved to different points. This results in individual scans being collected that have to be linked
together in order to obtain a single representation of the entire room, which is referred to as Point
Cloud. Therefore, with the help of the 3D scanners, the complete structure, including the walls of
the room were monitored. Besides this, it was kept in mind that before initiating the process,
appropriate calibration of the unit was done.
There were certain difficulties that were encountered during the process, like some areas
of the Cathedral such as tight circular staircase were not easy to access through the laser scanner.
So, instead of using the scanners that were used, more handheld and less expensive scanners
could have been used. Another issue that was encountered was the cost of the scanners, as the
bigger scanners were very expensive. Also, the Chapter House of the Durham Cathedral was not
surveyed before which means that there were no documented measurements of the same. Due to
this, the remodeling process was completely based on the Point Cloud. There can be instruments
on the site that can cause problems in defining the building and even the Point Cloud can
sometimes have gaps and the points can appear grainy. This can be caused due to the lack of
view during the scanning process.
Detailed sheets regarding the data of the room were created with the help of log of past
issues as well as actions. A Point Cloud of high resolution allows to take different sections of a
building as well as conduct a survey of their condition. With its help, the research team was able
to discuss about the issues that can affect the heritage assets. And in the renovation process, it is
important for all the team members to engage as well as support the same. In order to carry out
the repair process, it is important that all the members of the team are trained effectively and
charge any kind of fees from its visitors but it is expensive to run it. The Chapter House of the
cathedral was chosen to be modelled again. This was because it was not open for the public and
any remodeling activities that will be undertaken at the Cathedral.
In order to identify the defects at the Cathedral, the research team proposed to conduct a
laser scan and create a 3D model of the Chapter House. Initially, the already built conditions of
the Cathedral were captured. 3D laser scanning was chosen as the method to do so and different
types of scanners were used. With the help of built-in cameras, photographs were taken and they
were then merged with scanned data. In order to scan and monitor a larger area, the scanner is
moved to different points. This results in individual scans being collected that have to be linked
together in order to obtain a single representation of the entire room, which is referred to as Point
Cloud. Therefore, with the help of the 3D scanners, the complete structure, including the walls of
the room were monitored. Besides this, it was kept in mind that before initiating the process,
appropriate calibration of the unit was done.
There were certain difficulties that were encountered during the process, like some areas
of the Cathedral such as tight circular staircase were not easy to access through the laser scanner.
So, instead of using the scanners that were used, more handheld and less expensive scanners
could have been used. Another issue that was encountered was the cost of the scanners, as the
bigger scanners were very expensive. Also, the Chapter House of the Durham Cathedral was not
surveyed before which means that there were no documented measurements of the same. Due to
this, the remodeling process was completely based on the Point Cloud. There can be instruments
on the site that can cause problems in defining the building and even the Point Cloud can
sometimes have gaps and the points can appear grainy. This can be caused due to the lack of
view during the scanning process.
Detailed sheets regarding the data of the room were created with the help of log of past
issues as well as actions. A Point Cloud of high resolution allows to take different sections of a
building as well as conduct a survey of their condition. With its help, the research team was able
to discuss about the issues that can affect the heritage assets. And in the renovation process, it is
important for all the team members to engage as well as support the same. In order to carry out
the repair process, it is important that all the members of the team are trained effectively and
Paraphrase This Document
Need a fresh take? Get an instant paraphrase of this document with our AI Paraphraser
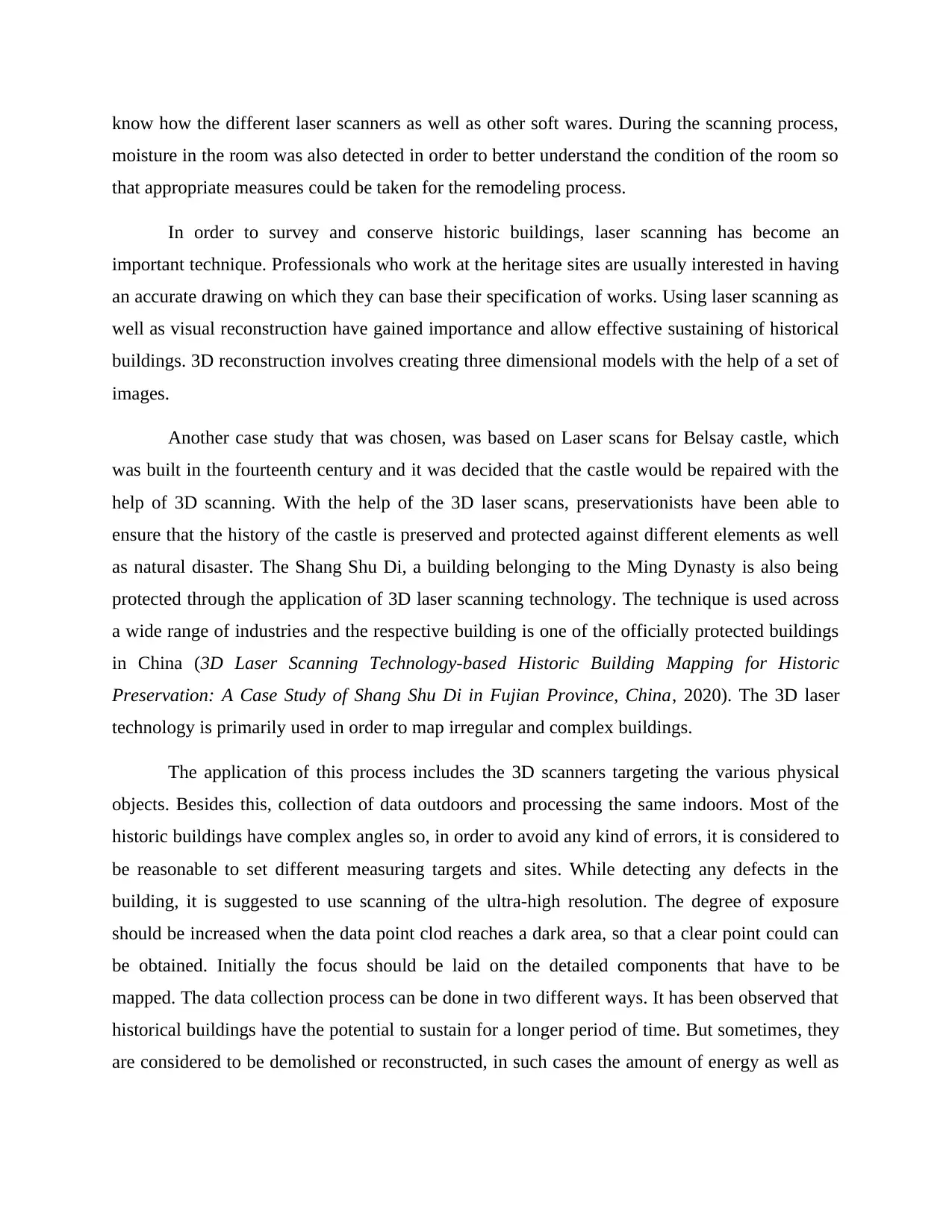
know how the different laser scanners as well as other soft wares. During the scanning process,
moisture in the room was also detected in order to better understand the condition of the room so
that appropriate measures could be taken for the remodeling process.
In order to survey and conserve historic buildings, laser scanning has become an
important technique. Professionals who work at the heritage sites are usually interested in having
an accurate drawing on which they can base their specification of works. Using laser scanning as
well as visual reconstruction have gained importance and allow effective sustaining of historical
buildings. 3D reconstruction involves creating three dimensional models with the help of a set of
images.
Another case study that was chosen, was based on Laser scans for Belsay castle, which
was built in the fourteenth century and it was decided that the castle would be repaired with the
help of 3D scanning. With the help of the 3D laser scans, preservationists have been able to
ensure that the history of the castle is preserved and protected against different elements as well
as natural disaster. The Shang Shu Di, a building belonging to the Ming Dynasty is also being
protected through the application of 3D laser scanning technology. The technique is used across
a wide range of industries and the respective building is one of the officially protected buildings
in China (3D Laser Scanning Technology-based Historic Building Mapping for Historic
Preservation: A Case Study of Shang Shu Di in Fujian Province, China, 2020). The 3D laser
technology is primarily used in order to map irregular and complex buildings.
The application of this process includes the 3D scanners targeting the various physical
objects. Besides this, collection of data outdoors and processing the same indoors. Most of the
historic buildings have complex angles so, in order to avoid any kind of errors, it is considered to
be reasonable to set different measuring targets and sites. While detecting any defects in the
building, it is suggested to use scanning of the ultra-high resolution. The degree of exposure
should be increased when the data point clod reaches a dark area, so that a clear point could can
be obtained. Initially the focus should be laid on the detailed components that have to be
mapped. The data collection process can be done in two different ways. It has been observed that
historical buildings have the potential to sustain for a longer period of time. But sometimes, they
are considered to be demolished or reconstructed, in such cases the amount of energy as well as
moisture in the room was also detected in order to better understand the condition of the room so
that appropriate measures could be taken for the remodeling process.
In order to survey and conserve historic buildings, laser scanning has become an
important technique. Professionals who work at the heritage sites are usually interested in having
an accurate drawing on which they can base their specification of works. Using laser scanning as
well as visual reconstruction have gained importance and allow effective sustaining of historical
buildings. 3D reconstruction involves creating three dimensional models with the help of a set of
images.
Another case study that was chosen, was based on Laser scans for Belsay castle, which
was built in the fourteenth century and it was decided that the castle would be repaired with the
help of 3D scanning. With the help of the 3D laser scans, preservationists have been able to
ensure that the history of the castle is preserved and protected against different elements as well
as natural disaster. The Shang Shu Di, a building belonging to the Ming Dynasty is also being
protected through the application of 3D laser scanning technology. The technique is used across
a wide range of industries and the respective building is one of the officially protected buildings
in China (3D Laser Scanning Technology-based Historic Building Mapping for Historic
Preservation: A Case Study of Shang Shu Di in Fujian Province, China, 2020). The 3D laser
technology is primarily used in order to map irregular and complex buildings.
The application of this process includes the 3D scanners targeting the various physical
objects. Besides this, collection of data outdoors and processing the same indoors. Most of the
historic buildings have complex angles so, in order to avoid any kind of errors, it is considered to
be reasonable to set different measuring targets and sites. While detecting any defects in the
building, it is suggested to use scanning of the ultra-high resolution. The degree of exposure
should be increased when the data point clod reaches a dark area, so that a clear point could can
be obtained. Initially the focus should be laid on the detailed components that have to be
mapped. The data collection process can be done in two different ways. It has been observed that
historical buildings have the potential to sustain for a longer period of time. But sometimes, they
are considered to be demolished or reconstructed, in such cases the amount of energy as well as
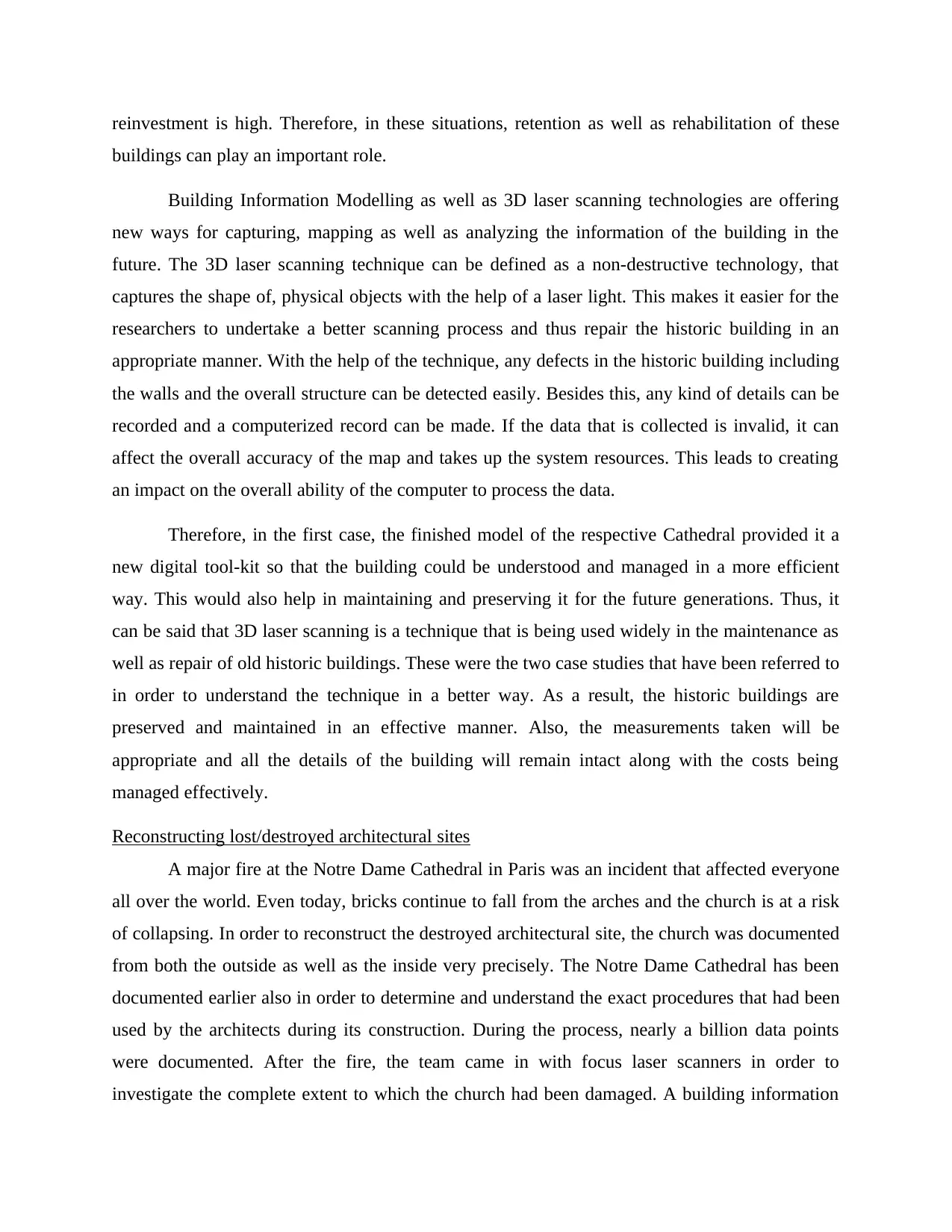
reinvestment is high. Therefore, in these situations, retention as well as rehabilitation of these
buildings can play an important role.
Building Information Modelling as well as 3D laser scanning technologies are offering
new ways for capturing, mapping as well as analyzing the information of the building in the
future. The 3D laser scanning technique can be defined as a non-destructive technology, that
captures the shape of, physical objects with the help of a laser light. This makes it easier for the
researchers to undertake a better scanning process and thus repair the historic building in an
appropriate manner. With the help of the technique, any defects in the historic building including
the walls and the overall structure can be detected easily. Besides this, any kind of details can be
recorded and a computerized record can be made. If the data that is collected is invalid, it can
affect the overall accuracy of the map and takes up the system resources. This leads to creating
an impact on the overall ability of the computer to process the data.
Therefore, in the first case, the finished model of the respective Cathedral provided it a
new digital tool-kit so that the building could be understood and managed in a more efficient
way. This would also help in maintaining and preserving it for the future generations. Thus, it
can be said that 3D laser scanning is a technique that is being used widely in the maintenance as
well as repair of old historic buildings. These were the two case studies that have been referred to
in order to understand the technique in a better way. As a result, the historic buildings are
preserved and maintained in an effective manner. Also, the measurements taken will be
appropriate and all the details of the building will remain intact along with the costs being
managed effectively.
Reconstructing lost/destroyed architectural sites
A major fire at the Notre Dame Cathedral in Paris was an incident that affected everyone
all over the world. Even today, bricks continue to fall from the arches and the church is at a risk
of collapsing. In order to reconstruct the destroyed architectural site, the church was documented
from both the outside as well as the inside very precisely. The Notre Dame Cathedral has been
documented earlier also in order to determine and understand the exact procedures that had been
used by the architects during its construction. During the process, nearly a billion data points
were documented. After the fire, the team came in with focus laser scanners in order to
investigate the complete extent to which the church had been damaged. A building information
buildings can play an important role.
Building Information Modelling as well as 3D laser scanning technologies are offering
new ways for capturing, mapping as well as analyzing the information of the building in the
future. The 3D laser scanning technique can be defined as a non-destructive technology, that
captures the shape of, physical objects with the help of a laser light. This makes it easier for the
researchers to undertake a better scanning process and thus repair the historic building in an
appropriate manner. With the help of the technique, any defects in the historic building including
the walls and the overall structure can be detected easily. Besides this, any kind of details can be
recorded and a computerized record can be made. If the data that is collected is invalid, it can
affect the overall accuracy of the map and takes up the system resources. This leads to creating
an impact on the overall ability of the computer to process the data.
Therefore, in the first case, the finished model of the respective Cathedral provided it a
new digital tool-kit so that the building could be understood and managed in a more efficient
way. This would also help in maintaining and preserving it for the future generations. Thus, it
can be said that 3D laser scanning is a technique that is being used widely in the maintenance as
well as repair of old historic buildings. These were the two case studies that have been referred to
in order to understand the technique in a better way. As a result, the historic buildings are
preserved and maintained in an effective manner. Also, the measurements taken will be
appropriate and all the details of the building will remain intact along with the costs being
managed effectively.
Reconstructing lost/destroyed architectural sites
A major fire at the Notre Dame Cathedral in Paris was an incident that affected everyone
all over the world. Even today, bricks continue to fall from the arches and the church is at a risk
of collapsing. In order to reconstruct the destroyed architectural site, the church was documented
from both the outside as well as the inside very precisely. The Notre Dame Cathedral has been
documented earlier also in order to determine and understand the exact procedures that had been
used by the architects during its construction. During the process, nearly a billion data points
were documented. After the fire, the team came in with focus laser scanners in order to
investigate the complete extent to which the church had been damaged. A building information
⊘ This is a preview!⊘
Do you want full access?
Subscribe today to unlock all pages.

Trusted by 1+ million students worldwide
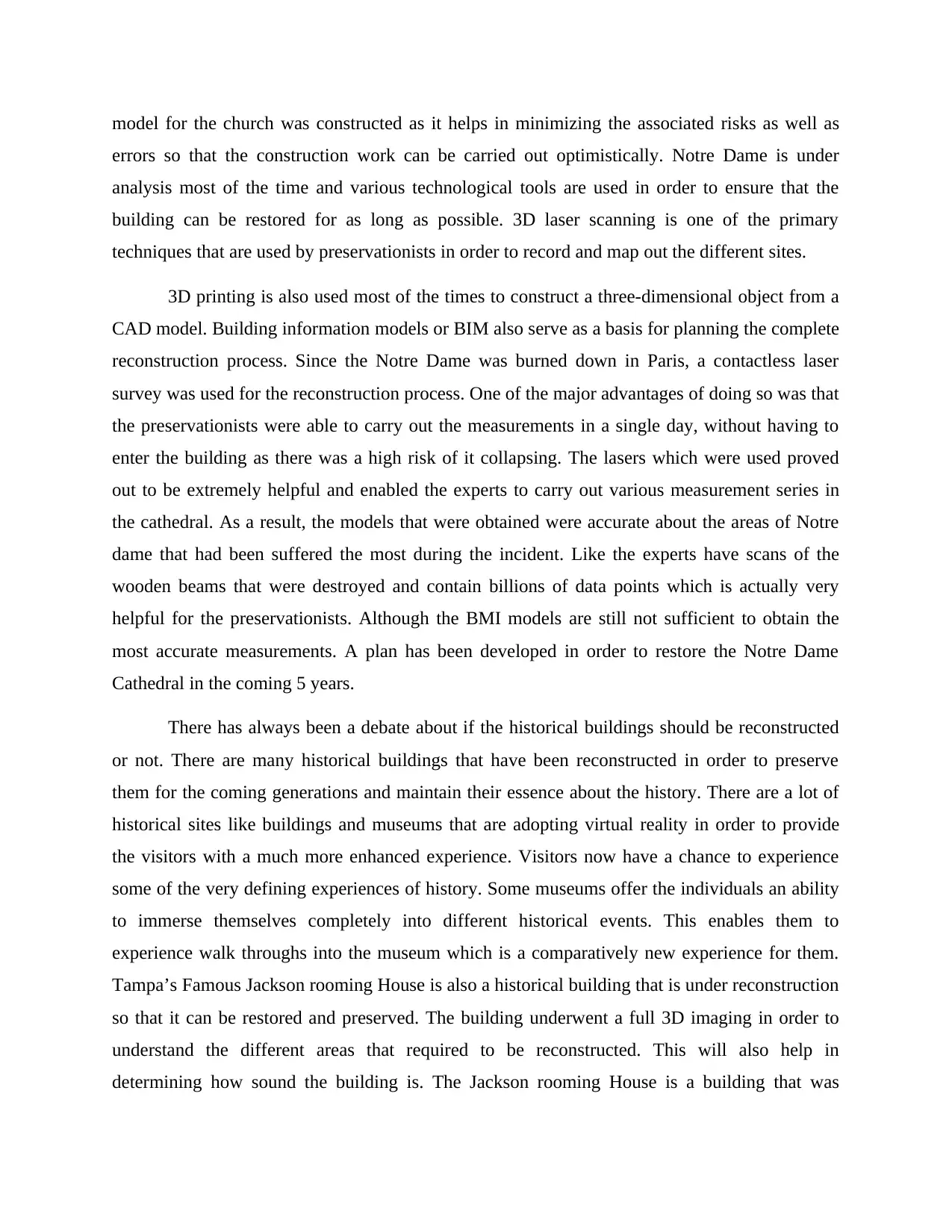
model for the church was constructed as it helps in minimizing the associated risks as well as
errors so that the construction work can be carried out optimistically. Notre Dame is under
analysis most of the time and various technological tools are used in order to ensure that the
building can be restored for as long as possible. 3D laser scanning is one of the primary
techniques that are used by preservationists in order to record and map out the different sites.
3D printing is also used most of the times to construct a three-dimensional object from a
CAD model. Building information models or BIM also serve as a basis for planning the complete
reconstruction process. Since the Notre Dame was burned down in Paris, a contactless laser
survey was used for the reconstruction process. One of the major advantages of doing so was that
the preservationists were able to carry out the measurements in a single day, without having to
enter the building as there was a high risk of it collapsing. The lasers which were used proved
out to be extremely helpful and enabled the experts to carry out various measurement series in
the cathedral. As a result, the models that were obtained were accurate about the areas of Notre
dame that had been suffered the most during the incident. Like the experts have scans of the
wooden beams that were destroyed and contain billions of data points which is actually very
helpful for the preservationists. Although the BMI models are still not sufficient to obtain the
most accurate measurements. A plan has been developed in order to restore the Notre Dame
Cathedral in the coming 5 years.
There has always been a debate about if the historical buildings should be reconstructed
or not. There are many historical buildings that have been reconstructed in order to preserve
them for the coming generations and maintain their essence about the history. There are a lot of
historical sites like buildings and museums that are adopting virtual reality in order to provide
the visitors with a much more enhanced experience. Visitors now have a chance to experience
some of the very defining experiences of history. Some museums offer the individuals an ability
to immerse themselves completely into different historical events. This enables them to
experience walk throughs into the museum which is a comparatively new experience for them.
Tampa’s Famous Jackson rooming House is also a historical building that is under reconstruction
so that it can be restored and preserved. The building underwent a full 3D imaging in order to
understand the different areas that required to be reconstructed. This will also help in
determining how sound the building is. The Jackson rooming House is a building that was
errors so that the construction work can be carried out optimistically. Notre Dame is under
analysis most of the time and various technological tools are used in order to ensure that the
building can be restored for as long as possible. 3D laser scanning is one of the primary
techniques that are used by preservationists in order to record and map out the different sites.
3D printing is also used most of the times to construct a three-dimensional object from a
CAD model. Building information models or BIM also serve as a basis for planning the complete
reconstruction process. Since the Notre Dame was burned down in Paris, a contactless laser
survey was used for the reconstruction process. One of the major advantages of doing so was that
the preservationists were able to carry out the measurements in a single day, without having to
enter the building as there was a high risk of it collapsing. The lasers which were used proved
out to be extremely helpful and enabled the experts to carry out various measurement series in
the cathedral. As a result, the models that were obtained were accurate about the areas of Notre
dame that had been suffered the most during the incident. Like the experts have scans of the
wooden beams that were destroyed and contain billions of data points which is actually very
helpful for the preservationists. Although the BMI models are still not sufficient to obtain the
most accurate measurements. A plan has been developed in order to restore the Notre Dame
Cathedral in the coming 5 years.
There has always been a debate about if the historical buildings should be reconstructed
or not. There are many historical buildings that have been reconstructed in order to preserve
them for the coming generations and maintain their essence about the history. There are a lot of
historical sites like buildings and museums that are adopting virtual reality in order to provide
the visitors with a much more enhanced experience. Visitors now have a chance to experience
some of the very defining experiences of history. Some museums offer the individuals an ability
to immerse themselves completely into different historical events. This enables them to
experience walk throughs into the museum which is a comparatively new experience for them.
Tampa’s Famous Jackson rooming House is also a historical building that is under reconstruction
so that it can be restored and preserved. The building underwent a full 3D imaging in order to
understand the different areas that required to be reconstructed. This will also help in
determining how sound the building is. The Jackson rooming House is a building that was
Paraphrase This Document
Need a fresh take? Get an instant paraphrase of this document with our AI Paraphraser
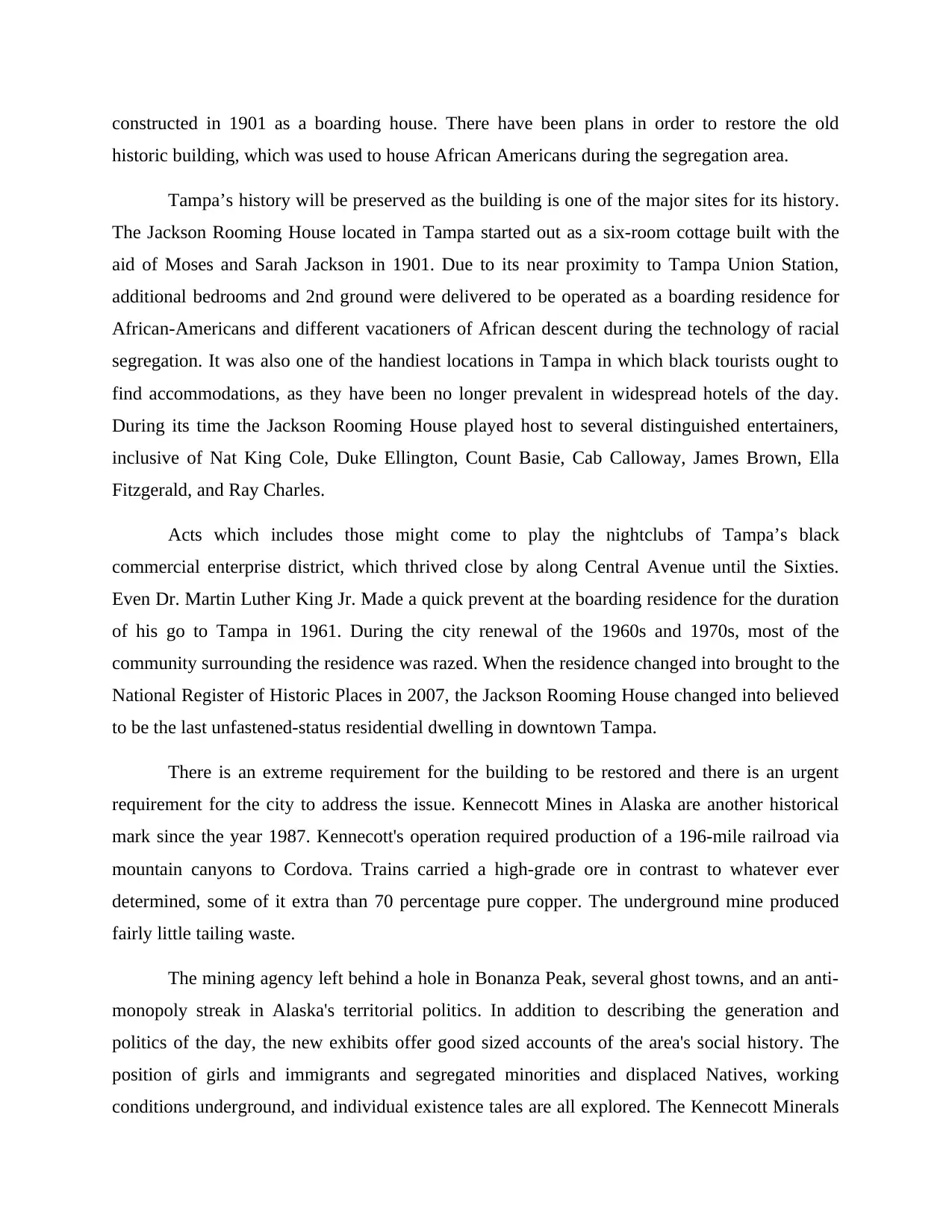
constructed in 1901 as a boarding house. There have been plans in order to restore the old
historic building, which was used to house African Americans during the segregation area.
Tampa’s history will be preserved as the building is one of the major sites for its history.
The Jackson Rooming House located in Tampa started out as a six-room cottage built with the
aid of Moses and Sarah Jackson in 1901. Due to its near proximity to Tampa Union Station,
additional bedrooms and 2nd ground were delivered to be operated as a boarding residence for
African-Americans and different vacationers of African descent during the technology of racial
segregation. It was also one of the handiest locations in Tampa in which black tourists ought to
find accommodations, as they have been no longer prevalent in widespread hotels of the day.
During its time the Jackson Rooming House played host to several distinguished entertainers,
inclusive of Nat King Cole, Duke Ellington, Count Basie, Cab Calloway, James Brown, Ella
Fitzgerald, and Ray Charles.
Acts which includes those might come to play the nightclubs of Tampa’s black
commercial enterprise district, which thrived close by along Central Avenue until the Sixties.
Even Dr. Martin Luther King Jr. Made a quick prevent at the boarding residence for the duration
of his go to Tampa in 1961. During the city renewal of the 1960s and 1970s, most of the
community surrounding the residence was razed. When the residence changed into brought to the
National Register of Historic Places in 2007, the Jackson Rooming House changed into believed
to be the last unfastened-status residential dwelling in downtown Tampa.
There is an extreme requirement for the building to be restored and there is an urgent
requirement for the city to address the issue. Kennecott Mines in Alaska are another historical
mark since the year 1987. Kennecott's operation required production of a 196-mile railroad via
mountain canyons to Cordova. Trains carried a high-grade ore in contrast to whatever ever
determined, some of it extra than 70 percentage pure copper. The underground mine produced
fairly little tailing waste.
The mining agency left behind a hole in Bonanza Peak, several ghost towns, and an anti-
monopoly streak in Alaska's territorial politics. In addition to describing the generation and
politics of the day, the new exhibits offer good sized accounts of the area's social history. The
position of girls and immigrants and segregated minorities and displaced Natives, working
conditions underground, and individual existence tales are all explored. The Kennecott Minerals
historic building, which was used to house African Americans during the segregation area.
Tampa’s history will be preserved as the building is one of the major sites for its history.
The Jackson Rooming House located in Tampa started out as a six-room cottage built with the
aid of Moses and Sarah Jackson in 1901. Due to its near proximity to Tampa Union Station,
additional bedrooms and 2nd ground were delivered to be operated as a boarding residence for
African-Americans and different vacationers of African descent during the technology of racial
segregation. It was also one of the handiest locations in Tampa in which black tourists ought to
find accommodations, as they have been no longer prevalent in widespread hotels of the day.
During its time the Jackson Rooming House played host to several distinguished entertainers,
inclusive of Nat King Cole, Duke Ellington, Count Basie, Cab Calloway, James Brown, Ella
Fitzgerald, and Ray Charles.
Acts which includes those might come to play the nightclubs of Tampa’s black
commercial enterprise district, which thrived close by along Central Avenue until the Sixties.
Even Dr. Martin Luther King Jr. Made a quick prevent at the boarding residence for the duration
of his go to Tampa in 1961. During the city renewal of the 1960s and 1970s, most of the
community surrounding the residence was razed. When the residence changed into brought to the
National Register of Historic Places in 2007, the Jackson Rooming House changed into believed
to be the last unfastened-status residential dwelling in downtown Tampa.
There is an extreme requirement for the building to be restored and there is an urgent
requirement for the city to address the issue. Kennecott Mines in Alaska are another historical
mark since the year 1987. Kennecott's operation required production of a 196-mile railroad via
mountain canyons to Cordova. Trains carried a high-grade ore in contrast to whatever ever
determined, some of it extra than 70 percentage pure copper. The underground mine produced
fairly little tailing waste.
The mining agency left behind a hole in Bonanza Peak, several ghost towns, and an anti-
monopoly streak in Alaska's territorial politics. In addition to describing the generation and
politics of the day, the new exhibits offer good sized accounts of the area's social history. The
position of girls and immigrants and segregated minorities and displaced Natives, working
conditions underground, and individual existence tales are all explored. The Kennecott Minerals
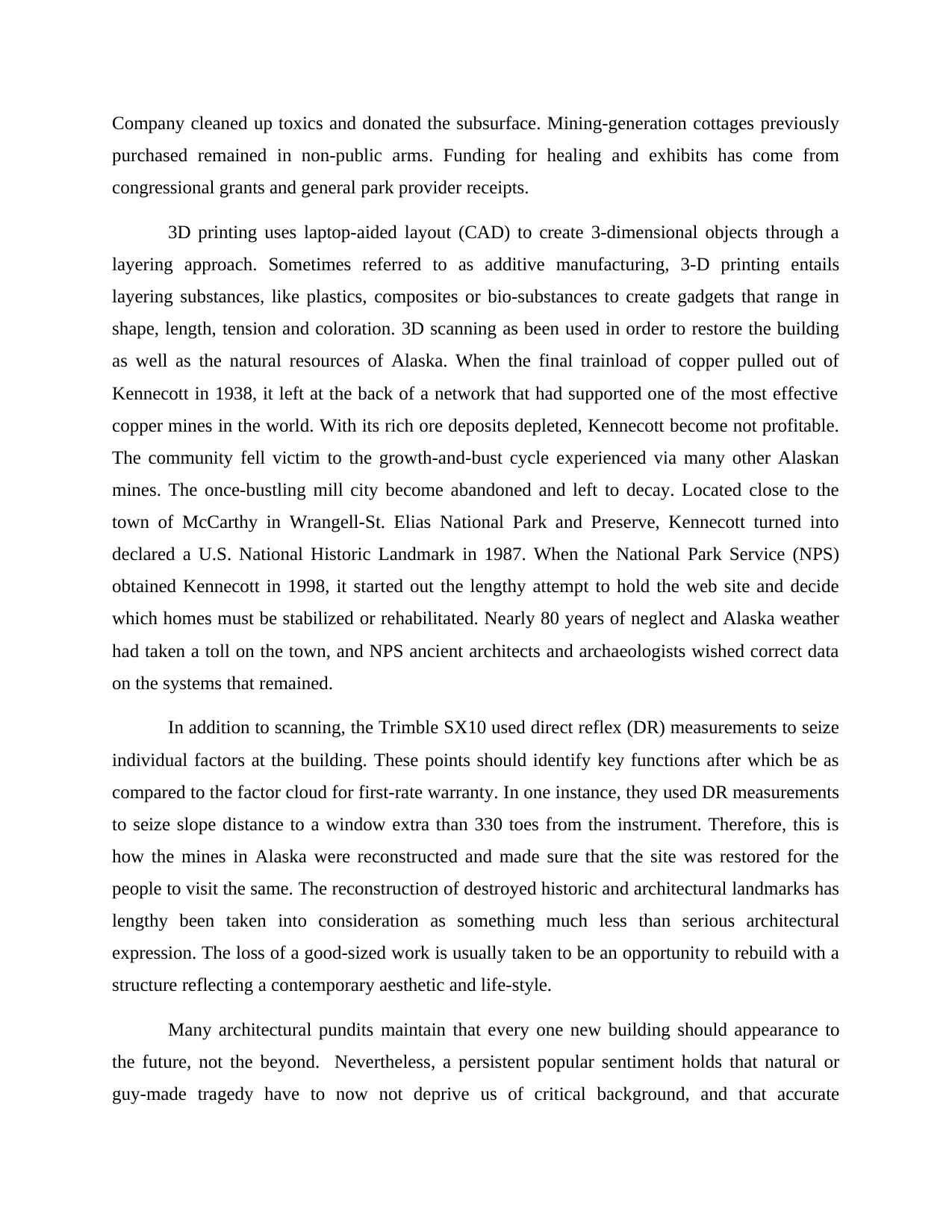
Company cleaned up toxics and donated the subsurface. Mining-generation cottages previously
purchased remained in non-public arms. Funding for healing and exhibits has come from
congressional grants and general park provider receipts.
3D printing uses laptop-aided layout (CAD) to create 3-dimensional objects through a
layering approach. Sometimes referred to as additive manufacturing, 3-D printing entails
layering substances, like plastics, composites or bio-substances to create gadgets that range in
shape, length, tension and coloration. 3D scanning as been used in order to restore the building
as well as the natural resources of Alaska. When the final trainload of copper pulled out of
Kennecott in 1938, it left at the back of a network that had supported one of the most effective
copper mines in the world. With its rich ore deposits depleted, Kennecott become not profitable.
The community fell victim to the growth-and-bust cycle experienced via many other Alaskan
mines. The once-bustling mill city become abandoned and left to decay. Located close to the
town of McCarthy in Wrangell-St. Elias National Park and Preserve, Kennecott turned into
declared a U.S. National Historic Landmark in 1987. When the National Park Service (NPS)
obtained Kennecott in 1998, it started out the lengthy attempt to hold the web site and decide
which homes must be stabilized or rehabilitated. Nearly 80 years of neglect and Alaska weather
had taken a toll on the town, and NPS ancient architects and archaeologists wished correct data
on the systems that remained.
In addition to scanning, the Trimble SX10 used direct reflex (DR) measurements to seize
individual factors at the building. These points should identify key functions after which be as
compared to the factor cloud for first-rate warranty. In one instance, they used DR measurements
to seize slope distance to a window extra than 330 toes from the instrument. Therefore, this is
how the mines in Alaska were reconstructed and made sure that the site was restored for the
people to visit the same. The reconstruction of destroyed historic and architectural landmarks has
lengthy been taken into consideration as something much less than serious architectural
expression. The loss of a good-sized work is usually taken to be an opportunity to rebuild with a
structure reflecting a contemporary aesthetic and life-style.
Many architectural pundits maintain that every one new building should appearance to
the future, not the beyond. Nevertheless, a persistent popular sentiment holds that natural or
guy-made tragedy have to now not deprive us of critical background, and that accurate
purchased remained in non-public arms. Funding for healing and exhibits has come from
congressional grants and general park provider receipts.
3D printing uses laptop-aided layout (CAD) to create 3-dimensional objects through a
layering approach. Sometimes referred to as additive manufacturing, 3-D printing entails
layering substances, like plastics, composites or bio-substances to create gadgets that range in
shape, length, tension and coloration. 3D scanning as been used in order to restore the building
as well as the natural resources of Alaska. When the final trainload of copper pulled out of
Kennecott in 1938, it left at the back of a network that had supported one of the most effective
copper mines in the world. With its rich ore deposits depleted, Kennecott become not profitable.
The community fell victim to the growth-and-bust cycle experienced via many other Alaskan
mines. The once-bustling mill city become abandoned and left to decay. Located close to the
town of McCarthy in Wrangell-St. Elias National Park and Preserve, Kennecott turned into
declared a U.S. National Historic Landmark in 1987. When the National Park Service (NPS)
obtained Kennecott in 1998, it started out the lengthy attempt to hold the web site and decide
which homes must be stabilized or rehabilitated. Nearly 80 years of neglect and Alaska weather
had taken a toll on the town, and NPS ancient architects and archaeologists wished correct data
on the systems that remained.
In addition to scanning, the Trimble SX10 used direct reflex (DR) measurements to seize
individual factors at the building. These points should identify key functions after which be as
compared to the factor cloud for first-rate warranty. In one instance, they used DR measurements
to seize slope distance to a window extra than 330 toes from the instrument. Therefore, this is
how the mines in Alaska were reconstructed and made sure that the site was restored for the
people to visit the same. The reconstruction of destroyed historic and architectural landmarks has
lengthy been taken into consideration as something much less than serious architectural
expression. The loss of a good-sized work is usually taken to be an opportunity to rebuild with a
structure reflecting a contemporary aesthetic and life-style.
Many architectural pundits maintain that every one new building should appearance to
the future, not the beyond. Nevertheless, a persistent popular sentiment holds that natural or
guy-made tragedy have to now not deprive us of critical background, and that accurate
⊘ This is a preview!⊘
Do you want full access?
Subscribe today to unlock all pages.

Trusted by 1+ million students worldwide
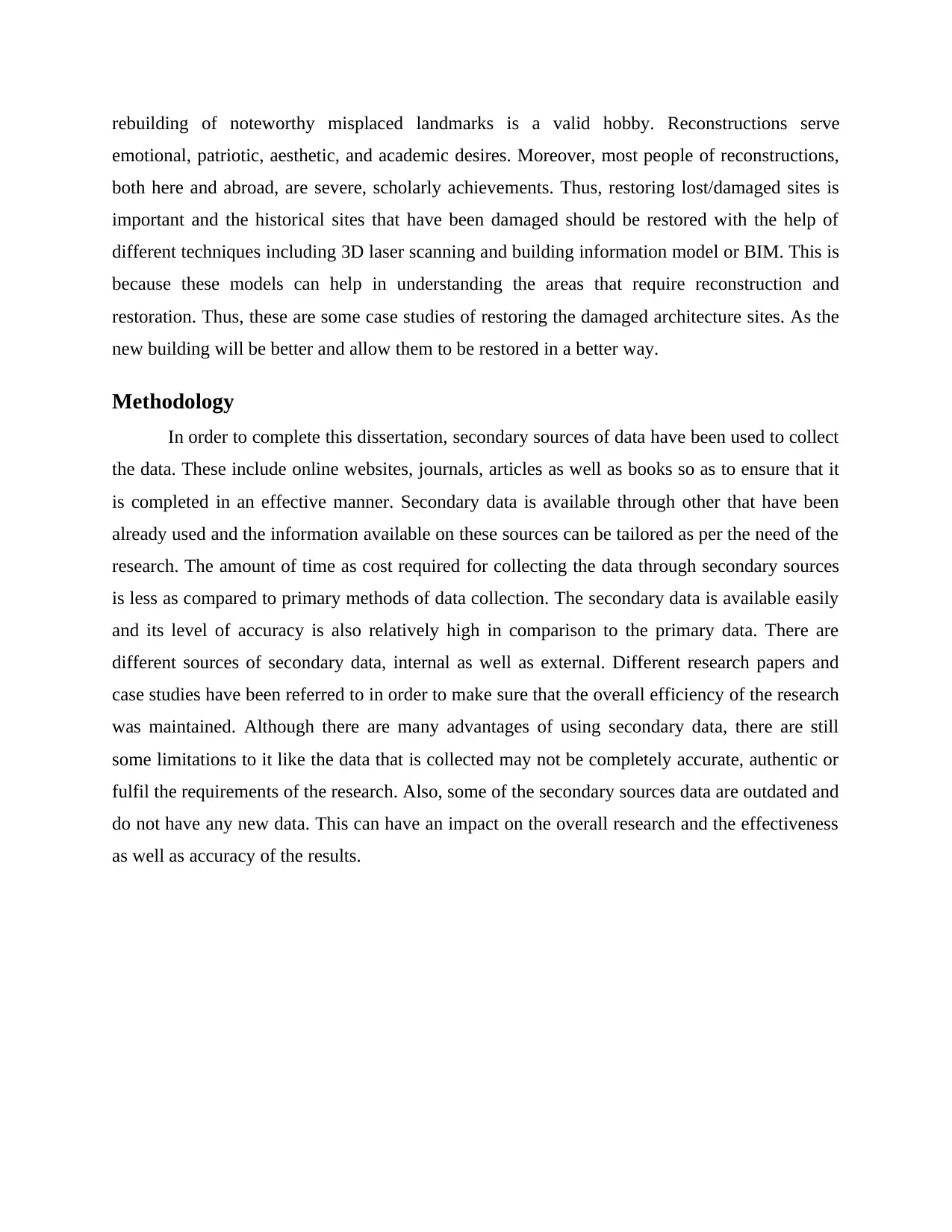
rebuilding of noteworthy misplaced landmarks is a valid hobby. Reconstructions serve
emotional, patriotic, aesthetic, and academic desires. Moreover, most people of reconstructions,
both here and abroad, are severe, scholarly achievements. Thus, restoring lost/damaged sites is
important and the historical sites that have been damaged should be restored with the help of
different techniques including 3D laser scanning and building information model or BIM. This is
because these models can help in understanding the areas that require reconstruction and
restoration. Thus, these are some case studies of restoring the damaged architecture sites. As the
new building will be better and allow them to be restored in a better way.
Methodology
In order to complete this dissertation, secondary sources of data have been used to collect
the data. These include online websites, journals, articles as well as books so as to ensure that it
is completed in an effective manner. Secondary data is available through other that have been
already used and the information available on these sources can be tailored as per the need of the
research. The amount of time as cost required for collecting the data through secondary sources
is less as compared to primary methods of data collection. The secondary data is available easily
and its level of accuracy is also relatively high in comparison to the primary data. There are
different sources of secondary data, internal as well as external. Different research papers and
case studies have been referred to in order to make sure that the overall efficiency of the research
was maintained. Although there are many advantages of using secondary data, there are still
some limitations to it like the data that is collected may not be completely accurate, authentic or
fulfil the requirements of the research. Also, some of the secondary sources data are outdated and
do not have any new data. This can have an impact on the overall research and the effectiveness
as well as accuracy of the results.
emotional, patriotic, aesthetic, and academic desires. Moreover, most people of reconstructions,
both here and abroad, are severe, scholarly achievements. Thus, restoring lost/damaged sites is
important and the historical sites that have been damaged should be restored with the help of
different techniques including 3D laser scanning and building information model or BIM. This is
because these models can help in understanding the areas that require reconstruction and
restoration. Thus, these are some case studies of restoring the damaged architecture sites. As the
new building will be better and allow them to be restored in a better way.
Methodology
In order to complete this dissertation, secondary sources of data have been used to collect
the data. These include online websites, journals, articles as well as books so as to ensure that it
is completed in an effective manner. Secondary data is available through other that have been
already used and the information available on these sources can be tailored as per the need of the
research. The amount of time as cost required for collecting the data through secondary sources
is less as compared to primary methods of data collection. The secondary data is available easily
and its level of accuracy is also relatively high in comparison to the primary data. There are
different sources of secondary data, internal as well as external. Different research papers and
case studies have been referred to in order to make sure that the overall efficiency of the research
was maintained. Although there are many advantages of using secondary data, there are still
some limitations to it like the data that is collected may not be completely accurate, authentic or
fulfil the requirements of the research. Also, some of the secondary sources data are outdated and
do not have any new data. This can have an impact on the overall research and the effectiveness
as well as accuracy of the results.
Paraphrase This Document
Need a fresh take? Get an instant paraphrase of this document with our AI Paraphraser
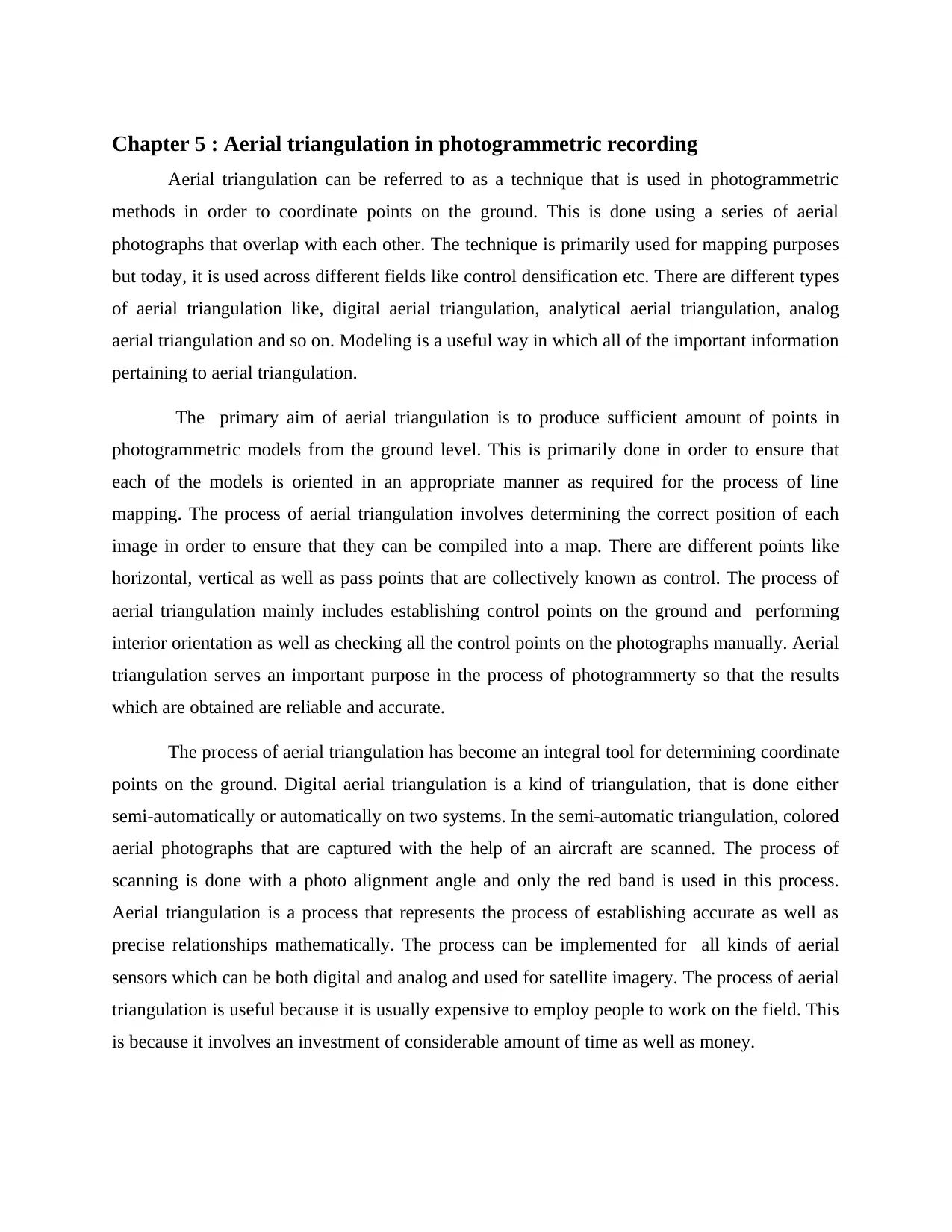
Chapter 5 : Aerial triangulation in photogrammetric recording
Aerial triangulation can be referred to as a technique that is used in photogrammetric
methods in order to coordinate points on the ground. This is done using a series of aerial
photographs that overlap with each other. The technique is primarily used for mapping purposes
but today, it is used across different fields like control densification etc. There are different types
of aerial triangulation like, digital aerial triangulation, analytical aerial triangulation, analog
aerial triangulation and so on. Modeling is a useful way in which all of the important information
pertaining to aerial triangulation.
The primary aim of aerial triangulation is to produce sufficient amount of points in
photogrammetric models from the ground level. This is primarily done in order to ensure that
each of the models is oriented in an appropriate manner as required for the process of line
mapping. The process of aerial triangulation involves determining the correct position of each
image in order to ensure that they can be compiled into a map. There are different points like
horizontal, vertical as well as pass points that are collectively known as control. The process of
aerial triangulation mainly includes establishing control points on the ground and performing
interior orientation as well as checking all the control points on the photographs manually. Aerial
triangulation serves an important purpose in the process of photogrammerty so that the results
which are obtained are reliable and accurate.
The process of aerial triangulation has become an integral tool for determining coordinate
points on the ground. Digital aerial triangulation is a kind of triangulation, that is done either
semi-automatically or automatically on two systems. In the semi-automatic triangulation, colored
aerial photographs that are captured with the help of an aircraft are scanned. The process of
scanning is done with a photo alignment angle and only the red band is used in this process.
Aerial triangulation is a process that represents the process of establishing accurate as well as
precise relationships mathematically. The process can be implemented for all kinds of aerial
sensors which can be both digital and analog and used for satellite imagery. The process of aerial
triangulation is useful because it is usually expensive to employ people to work on the field. This
is because it involves an investment of considerable amount of time as well as money.
Aerial triangulation can be referred to as a technique that is used in photogrammetric
methods in order to coordinate points on the ground. This is done using a series of aerial
photographs that overlap with each other. The technique is primarily used for mapping purposes
but today, it is used across different fields like control densification etc. There are different types
of aerial triangulation like, digital aerial triangulation, analytical aerial triangulation, analog
aerial triangulation and so on. Modeling is a useful way in which all of the important information
pertaining to aerial triangulation.
The primary aim of aerial triangulation is to produce sufficient amount of points in
photogrammetric models from the ground level. This is primarily done in order to ensure that
each of the models is oriented in an appropriate manner as required for the process of line
mapping. The process of aerial triangulation involves determining the correct position of each
image in order to ensure that they can be compiled into a map. There are different points like
horizontal, vertical as well as pass points that are collectively known as control. The process of
aerial triangulation mainly includes establishing control points on the ground and performing
interior orientation as well as checking all the control points on the photographs manually. Aerial
triangulation serves an important purpose in the process of photogrammerty so that the results
which are obtained are reliable and accurate.
The process of aerial triangulation has become an integral tool for determining coordinate
points on the ground. Digital aerial triangulation is a kind of triangulation, that is done either
semi-automatically or automatically on two systems. In the semi-automatic triangulation, colored
aerial photographs that are captured with the help of an aircraft are scanned. The process of
scanning is done with a photo alignment angle and only the red band is used in this process.
Aerial triangulation is a process that represents the process of establishing accurate as well as
precise relationships mathematically. The process can be implemented for all kinds of aerial
sensors which can be both digital and analog and used for satellite imagery. The process of aerial
triangulation is useful because it is usually expensive to employ people to work on the field. This
is because it involves an investment of considerable amount of time as well as money.
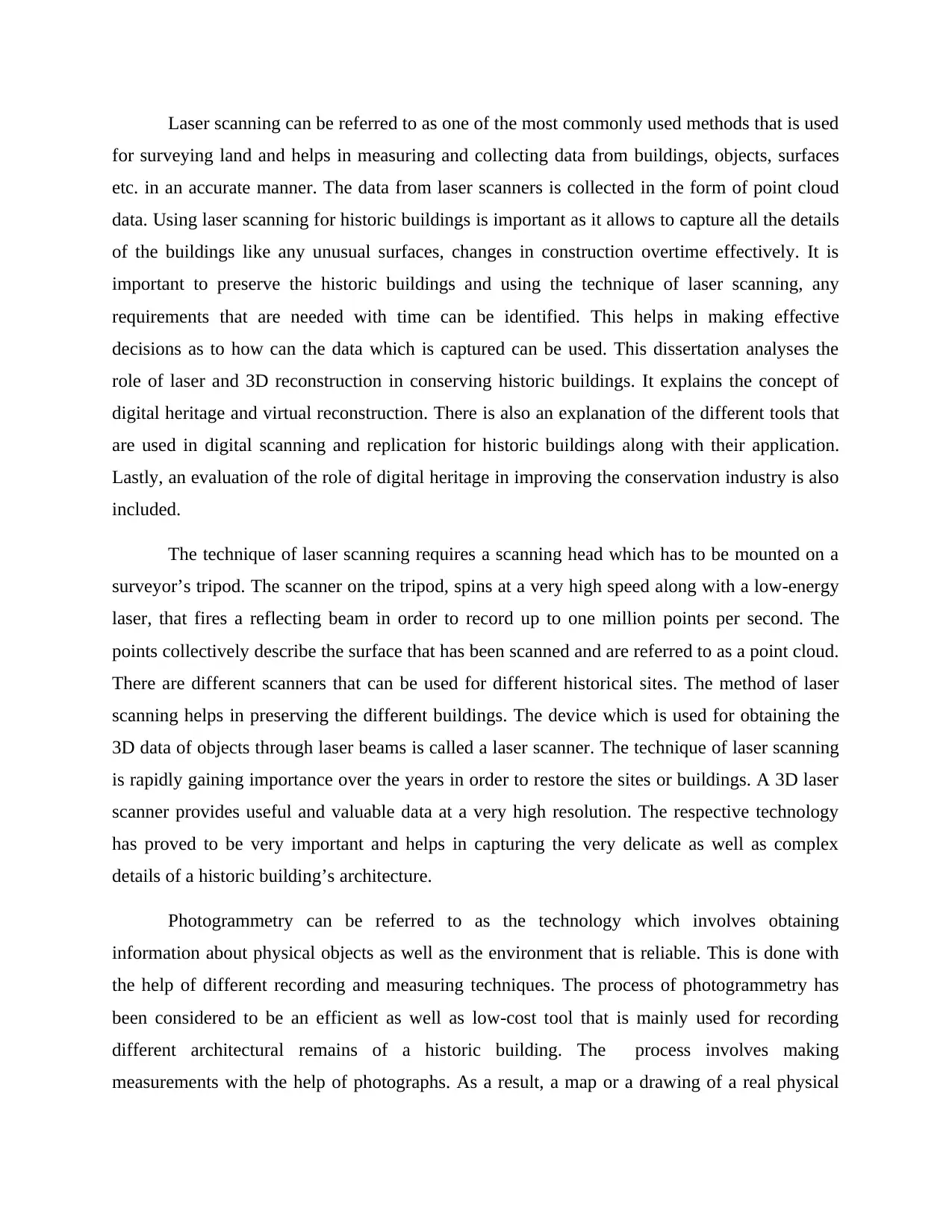
Laser scanning can be referred to as one of the most commonly used methods that is used
for surveying land and helps in measuring and collecting data from buildings, objects, surfaces
etc. in an accurate manner. The data from laser scanners is collected in the form of point cloud
data. Using laser scanning for historic buildings is important as it allows to capture all the details
of the buildings like any unusual surfaces, changes in construction overtime effectively. It is
important to preserve the historic buildings and using the technique of laser scanning, any
requirements that are needed with time can be identified. This helps in making effective
decisions as to how can the data which is captured can be used. This dissertation analyses the
role of laser and 3D reconstruction in conserving historic buildings. It explains the concept of
digital heritage and virtual reconstruction. There is also an explanation of the different tools that
are used in digital scanning and replication for historic buildings along with their application.
Lastly, an evaluation of the role of digital heritage in improving the conservation industry is also
included.
The technique of laser scanning requires a scanning head which has to be mounted on a
surveyor’s tripod. The scanner on the tripod, spins at a very high speed along with a low-energy
laser, that fires a reflecting beam in order to record up to one million points per second. The
points collectively describe the surface that has been scanned and are referred to as a point cloud.
There are different scanners that can be used for different historical sites. The method of laser
scanning helps in preserving the different buildings. The device which is used for obtaining the
3D data of objects through laser beams is called a laser scanner. The technique of laser scanning
is rapidly gaining importance over the years in order to restore the sites or buildings. A 3D laser
scanner provides useful and valuable data at a very high resolution. The respective technology
has proved to be very important and helps in capturing the very delicate as well as complex
details of a historic building’s architecture.
Photogrammetry can be referred to as the technology which involves obtaining
information about physical objects as well as the environment that is reliable. This is done with
the help of different recording and measuring techniques. The process of photogrammetry has
been considered to be an efficient as well as low-cost tool that is mainly used for recording
different architectural remains of a historic building. The process involves making
measurements with the help of photographs. As a result, a map or a drawing of a real physical
for surveying land and helps in measuring and collecting data from buildings, objects, surfaces
etc. in an accurate manner. The data from laser scanners is collected in the form of point cloud
data. Using laser scanning for historic buildings is important as it allows to capture all the details
of the buildings like any unusual surfaces, changes in construction overtime effectively. It is
important to preserve the historic buildings and using the technique of laser scanning, any
requirements that are needed with time can be identified. This helps in making effective
decisions as to how can the data which is captured can be used. This dissertation analyses the
role of laser and 3D reconstruction in conserving historic buildings. It explains the concept of
digital heritage and virtual reconstruction. There is also an explanation of the different tools that
are used in digital scanning and replication for historic buildings along with their application.
Lastly, an evaluation of the role of digital heritage in improving the conservation industry is also
included.
The technique of laser scanning requires a scanning head which has to be mounted on a
surveyor’s tripod. The scanner on the tripod, spins at a very high speed along with a low-energy
laser, that fires a reflecting beam in order to record up to one million points per second. The
points collectively describe the surface that has been scanned and are referred to as a point cloud.
There are different scanners that can be used for different historical sites. The method of laser
scanning helps in preserving the different buildings. The device which is used for obtaining the
3D data of objects through laser beams is called a laser scanner. The technique of laser scanning
is rapidly gaining importance over the years in order to restore the sites or buildings. A 3D laser
scanner provides useful and valuable data at a very high resolution. The respective technology
has proved to be very important and helps in capturing the very delicate as well as complex
details of a historic building’s architecture.
Photogrammetry can be referred to as the technology which involves obtaining
information about physical objects as well as the environment that is reliable. This is done with
the help of different recording and measuring techniques. The process of photogrammetry has
been considered to be an efficient as well as low-cost tool that is mainly used for recording
different architectural remains of a historic building. The process involves making
measurements with the help of photographs. As a result, a map or a drawing of a real physical
⊘ This is a preview!⊘
Do you want full access?
Subscribe today to unlock all pages.

Trusted by 1+ million students worldwide
1 out of 42
Related Documents
Your All-in-One AI-Powered Toolkit for Academic Success.
+13062052269
info@desklib.com
Available 24*7 on WhatsApp / Email
![[object Object]](/_next/static/media/star-bottom.7253800d.svg)
Unlock your academic potential
Copyright © 2020–2026 A2Z Services. All Rights Reserved. Developed and managed by ZUCOL.




