BSU6BPA Building Pathology: Inspection and Diagnosis Case Studies
VerifiedAdded on 2023/04/21
|21
|3472
|347
Case Study
AI Summary
This report presents two case studies on building deterioration, applying building pathology principles for inspection and diagnosis. The first case examines dampness in a residential apartment, utilizing visual and instrumental investigations to identify potential plumbing issues and moisture sources. The assessment includes moisture level testing and proposes further investigation involving concealed pipeline exposure. Risks include structural weakening and bio-chemical degradation. The recommended solution involves detailed plumbing inspection and potential wall reconstruction. The second case focuses on cracking in a restaurant building, employing visual inspection, crack measurement, and ultrasonic pulse velocity testing to assess structural integrity. The analysis reveals net-like cracking patterns, indicating stress and potential construction defects. The report highlights risks associated with material weakening and proposes remedial actions involving cladding replacement and structural reinforcement. Both case studies follow a systematic approach, including symptom identification, condition assessment, cause analysis, hazard identification, and remedy proposal, providing a comprehensive understanding of building pathology and its application in real-world scenarios. Desklib provides access to similar solved assignments and past papers for students.
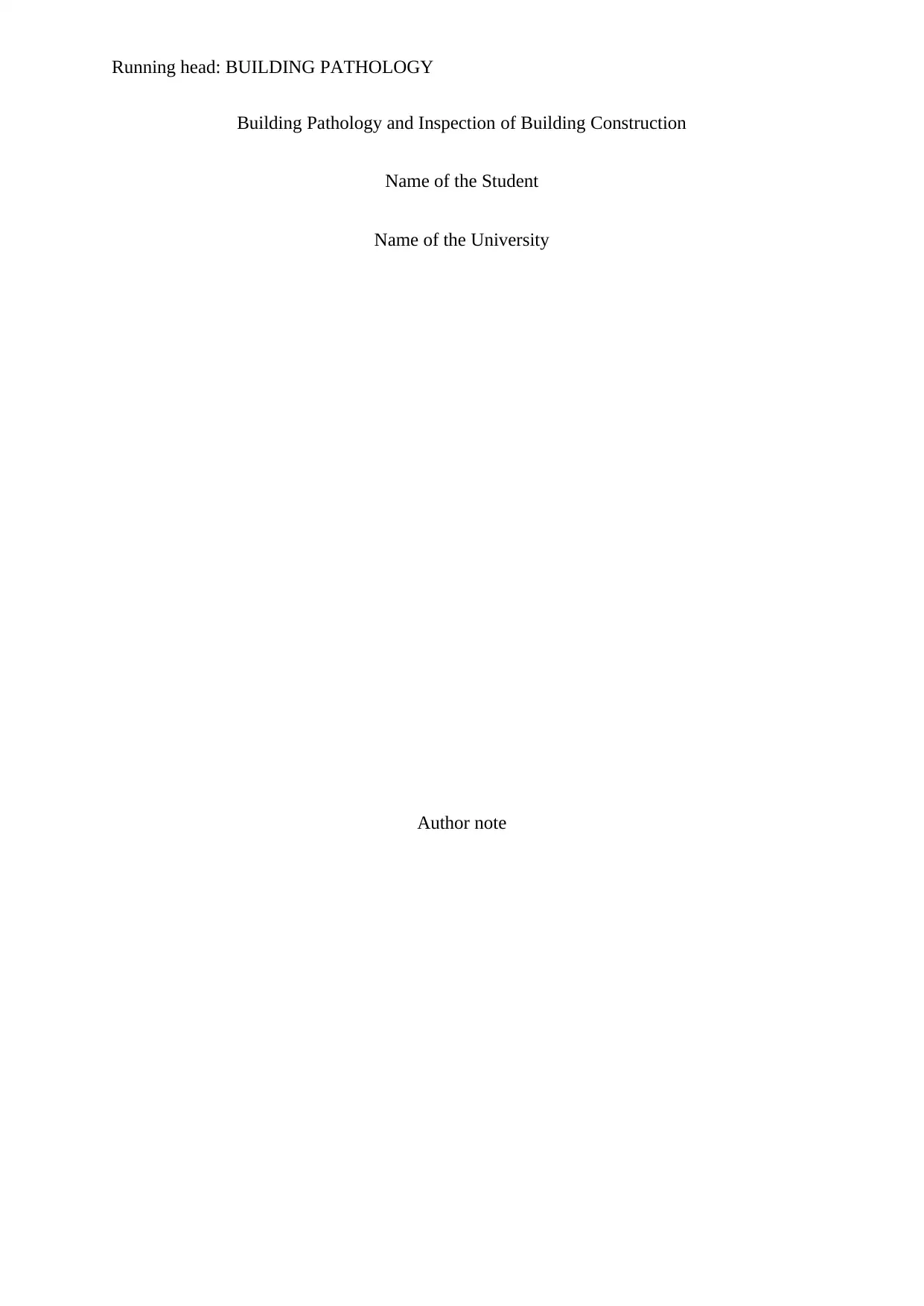
Running head: BUILDING PATHOLOGY
Building Pathology and Inspection of Building Construction
Name of the Student
Name of the University
Author note
Building Pathology and Inspection of Building Construction
Name of the Student
Name of the University
Author note
Paraphrase This Document
Need a fresh take? Get an instant paraphrase of this document with our AI Paraphraser
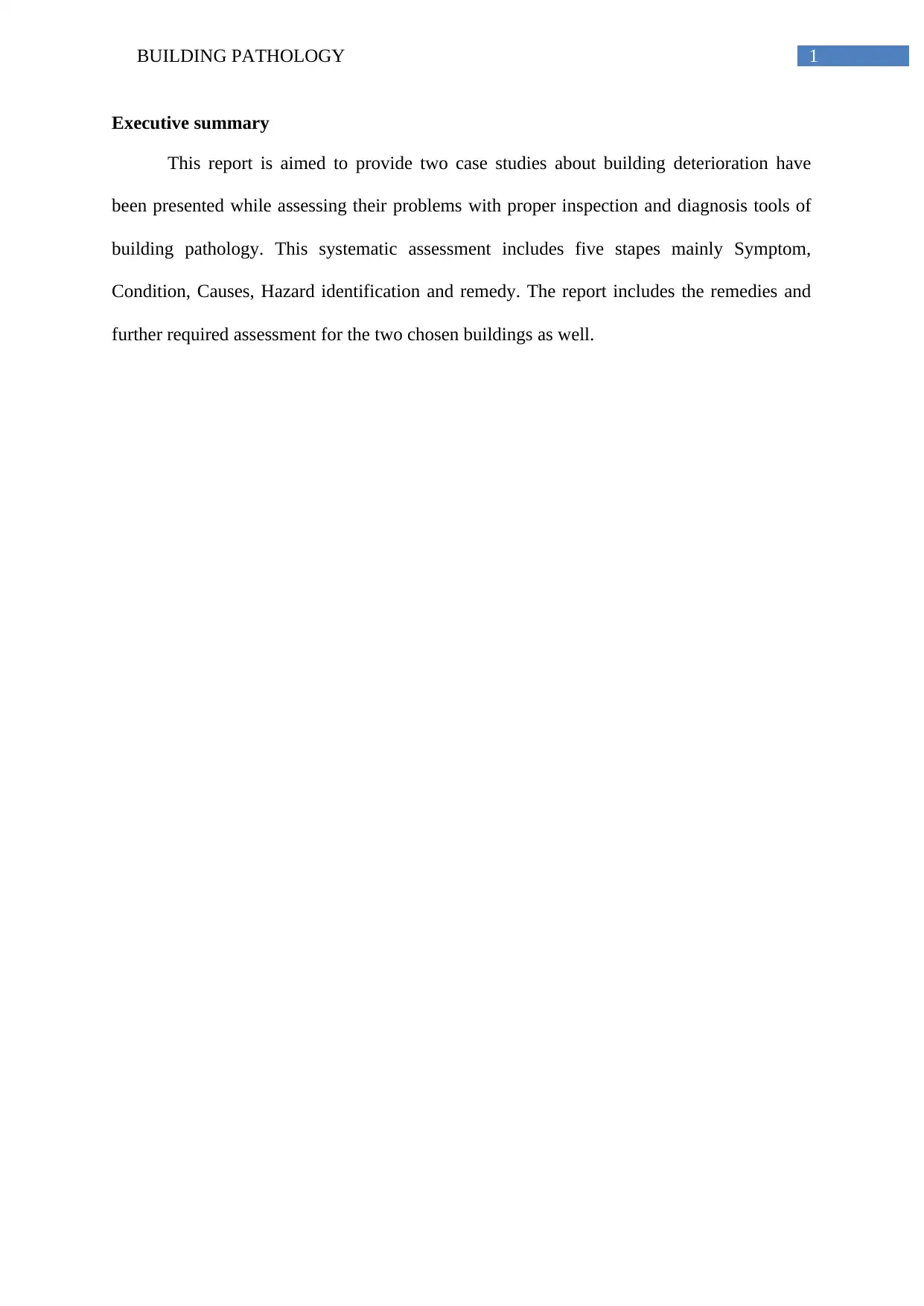
1BUILDING PATHOLOGY
Executive summary
This report is aimed to provide two case studies about building deterioration have
been presented while assessing their problems with proper inspection and diagnosis tools of
building pathology. This systematic assessment includes five stapes mainly Symptom,
Condition, Causes, Hazard identification and remedy. The report includes the remedies and
further required assessment for the two chosen buildings as well.
Executive summary
This report is aimed to provide two case studies about building deterioration have
been presented while assessing their problems with proper inspection and diagnosis tools of
building pathology. This systematic assessment includes five stapes mainly Symptom,
Condition, Causes, Hazard identification and remedy. The report includes the remedies and
further required assessment for the two chosen buildings as well.
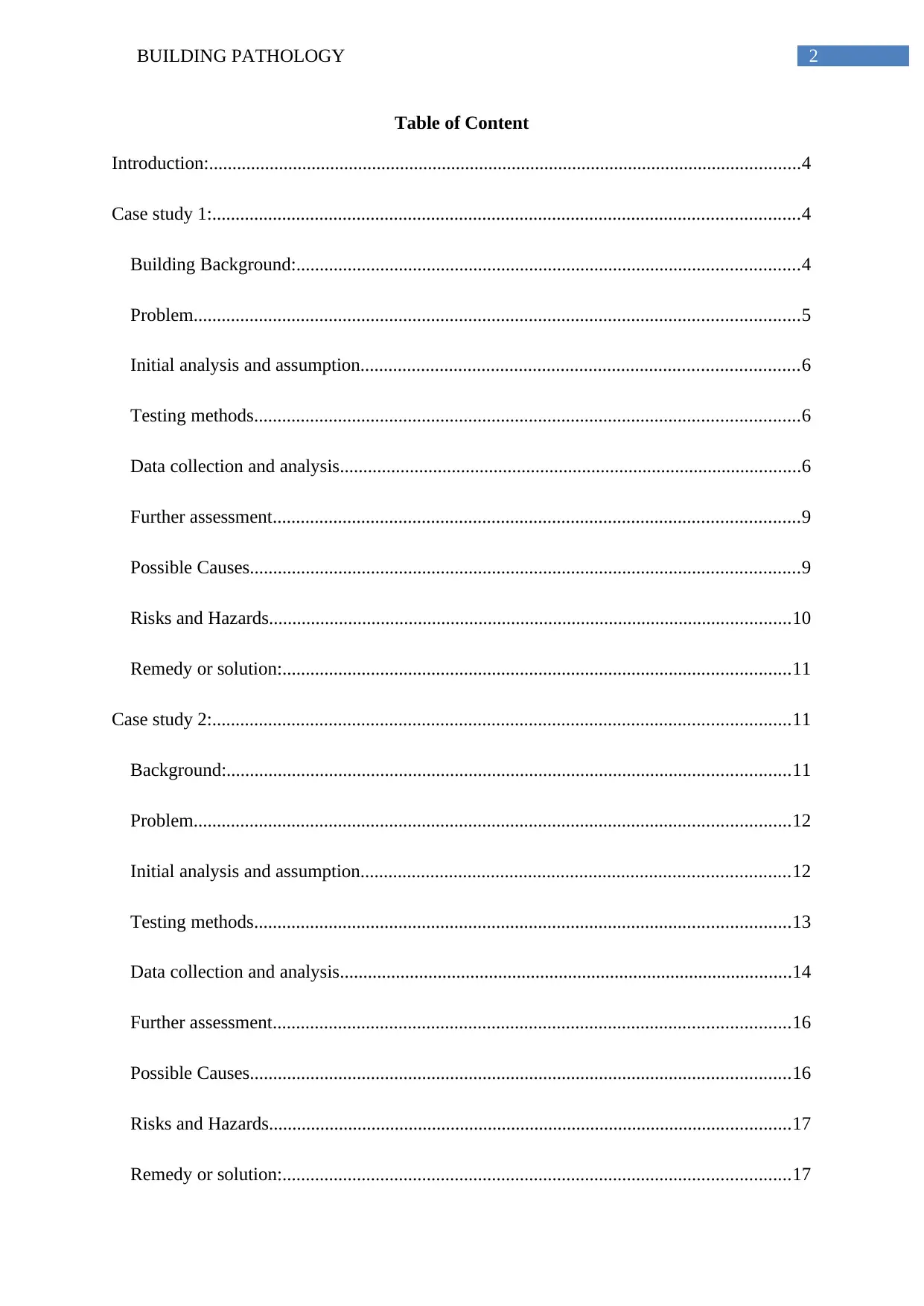
2BUILDING PATHOLOGY
Table of Content
Introduction:...............................................................................................................................4
Case study 1:..............................................................................................................................4
Building Background:............................................................................................................4
Problem..................................................................................................................................5
Initial analysis and assumption..............................................................................................6
Testing methods.....................................................................................................................6
Data collection and analysis...................................................................................................6
Further assessment.................................................................................................................9
Possible Causes......................................................................................................................9
Risks and Hazards................................................................................................................10
Remedy or solution:.............................................................................................................11
Case study 2:............................................................................................................................11
Background:.........................................................................................................................11
Problem................................................................................................................................12
Initial analysis and assumption............................................................................................12
Testing methods...................................................................................................................13
Data collection and analysis.................................................................................................14
Further assessment...............................................................................................................16
Possible Causes....................................................................................................................16
Risks and Hazards................................................................................................................17
Remedy or solution:.............................................................................................................17
Table of Content
Introduction:...............................................................................................................................4
Case study 1:..............................................................................................................................4
Building Background:............................................................................................................4
Problem..................................................................................................................................5
Initial analysis and assumption..............................................................................................6
Testing methods.....................................................................................................................6
Data collection and analysis...................................................................................................6
Further assessment.................................................................................................................9
Possible Causes......................................................................................................................9
Risks and Hazards................................................................................................................10
Remedy or solution:.............................................................................................................11
Case study 2:............................................................................................................................11
Background:.........................................................................................................................11
Problem................................................................................................................................12
Initial analysis and assumption............................................................................................12
Testing methods...................................................................................................................13
Data collection and analysis.................................................................................................14
Further assessment...............................................................................................................16
Possible Causes....................................................................................................................16
Risks and Hazards................................................................................................................17
Remedy or solution:.............................................................................................................17
⊘ This is a preview!⊘
Do you want full access?
Subscribe today to unlock all pages.

Trusted by 1+ million students worldwide
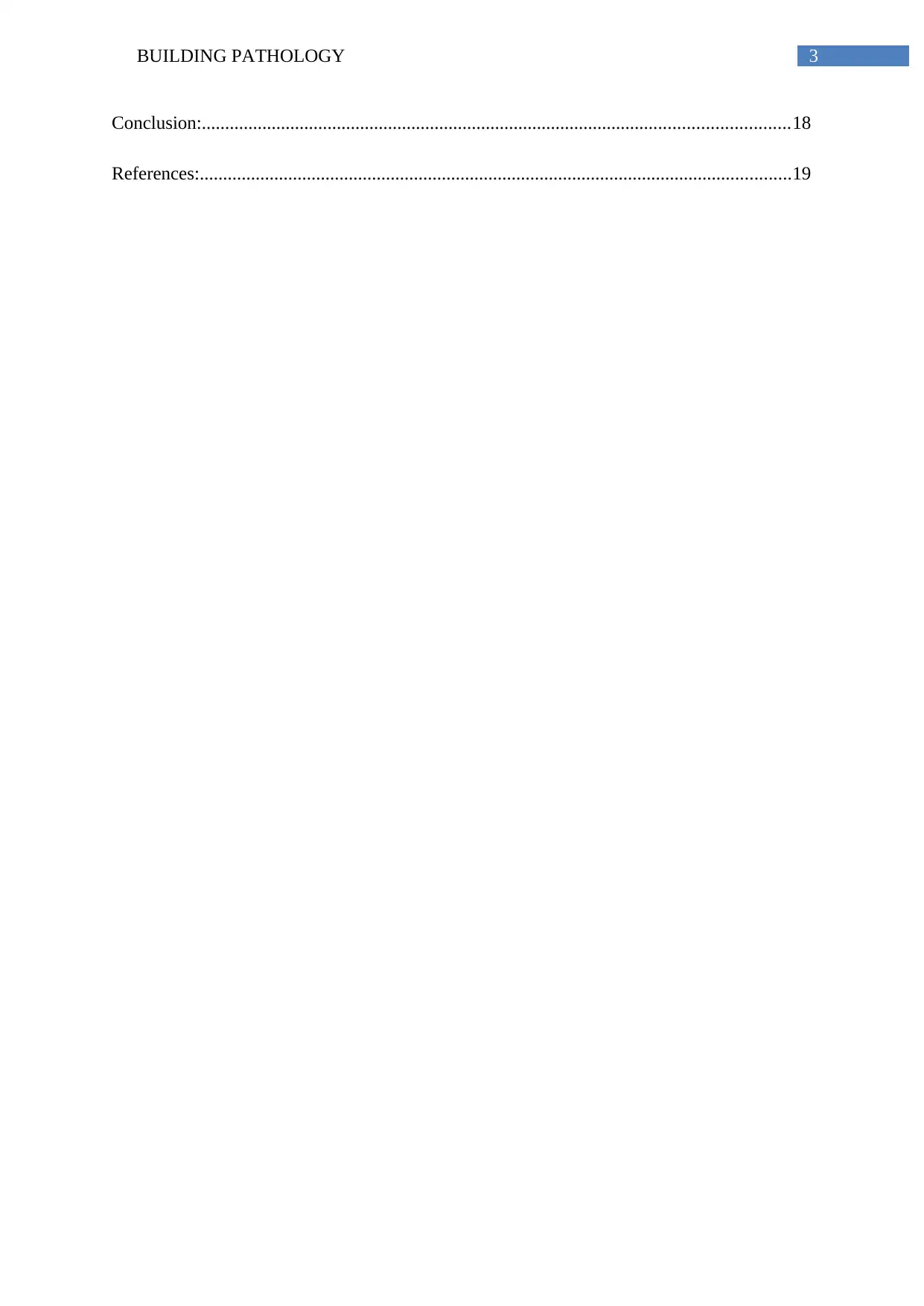
3BUILDING PATHOLOGY
Conclusion:..............................................................................................................................18
References:...............................................................................................................................19
Conclusion:..............................................................................................................................18
References:...............................................................................................................................19
Paraphrase This Document
Need a fresh take? Get an instant paraphrase of this document with our AI Paraphraser
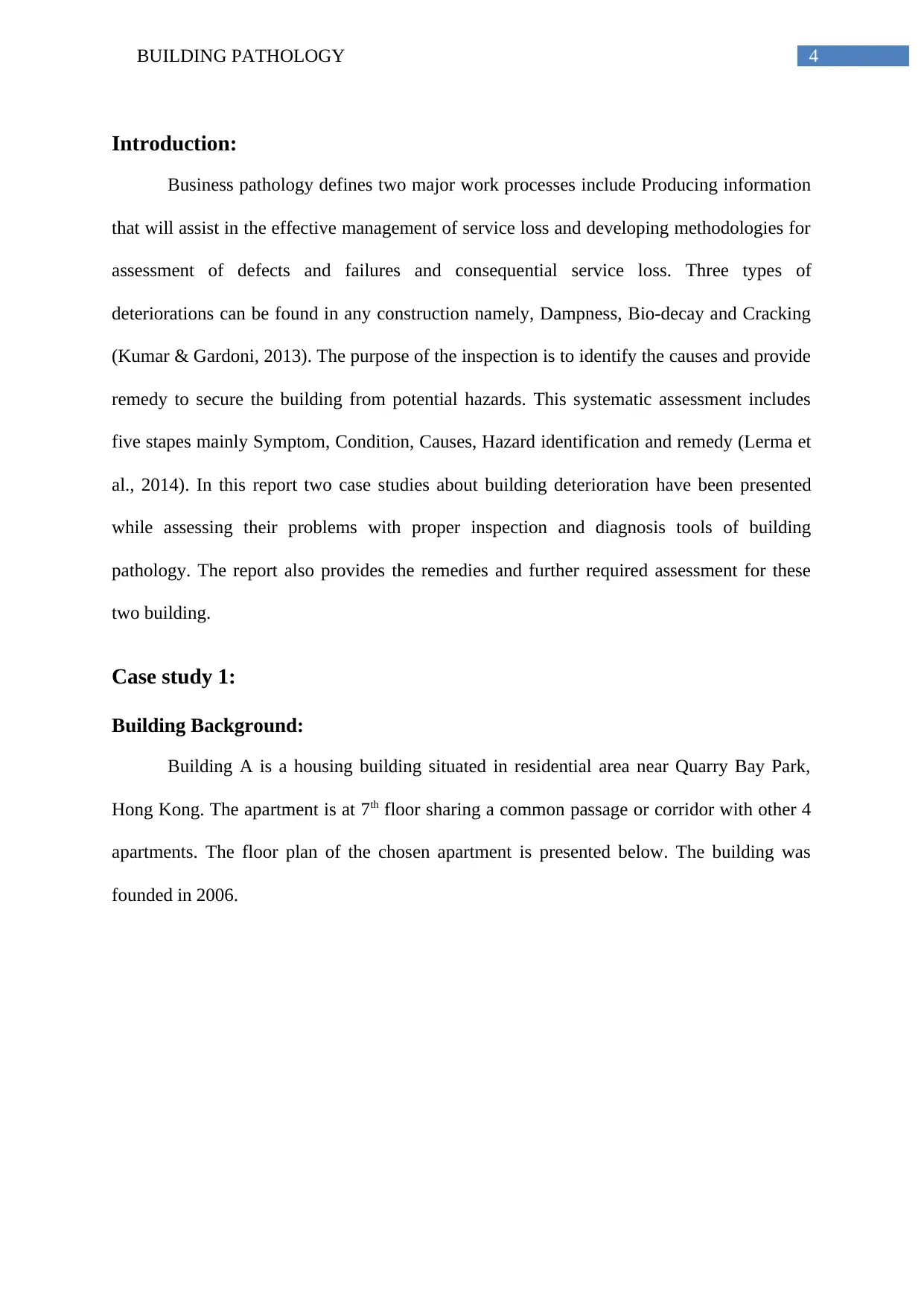
4BUILDING PATHOLOGY
Introduction:
Business pathology defines two major work processes include Producing information
that will assist in the effective management of service loss and developing methodologies for
assessment of defects and failures and consequential service loss. Three types of
deteriorations can be found in any construction namely, Dampness, Bio-decay and Cracking
(Kumar & Gardoni, 2013). The purpose of the inspection is to identify the causes and provide
remedy to secure the building from potential hazards. This systematic assessment includes
five stapes mainly Symptom, Condition, Causes, Hazard identification and remedy (Lerma et
al., 2014). In this report two case studies about building deterioration have been presented
while assessing their problems with proper inspection and diagnosis tools of building
pathology. The report also provides the remedies and further required assessment for these
two building.
Case study 1:
Building Background:
Building A is a housing building situated in residential area near Quarry Bay Park,
Hong Kong. The apartment is at 7th floor sharing a common passage or corridor with other 4
apartments. The floor plan of the chosen apartment is presented below. The building was
founded in 2006.
Introduction:
Business pathology defines two major work processes include Producing information
that will assist in the effective management of service loss and developing methodologies for
assessment of defects and failures and consequential service loss. Three types of
deteriorations can be found in any construction namely, Dampness, Bio-decay and Cracking
(Kumar & Gardoni, 2013). The purpose of the inspection is to identify the causes and provide
remedy to secure the building from potential hazards. This systematic assessment includes
five stapes mainly Symptom, Condition, Causes, Hazard identification and remedy (Lerma et
al., 2014). In this report two case studies about building deterioration have been presented
while assessing their problems with proper inspection and diagnosis tools of building
pathology. The report also provides the remedies and further required assessment for these
two building.
Case study 1:
Building Background:
Building A is a housing building situated in residential area near Quarry Bay Park,
Hong Kong. The apartment is at 7th floor sharing a common passage or corridor with other 4
apartments. The floor plan of the chosen apartment is presented below. The building was
founded in 2006.
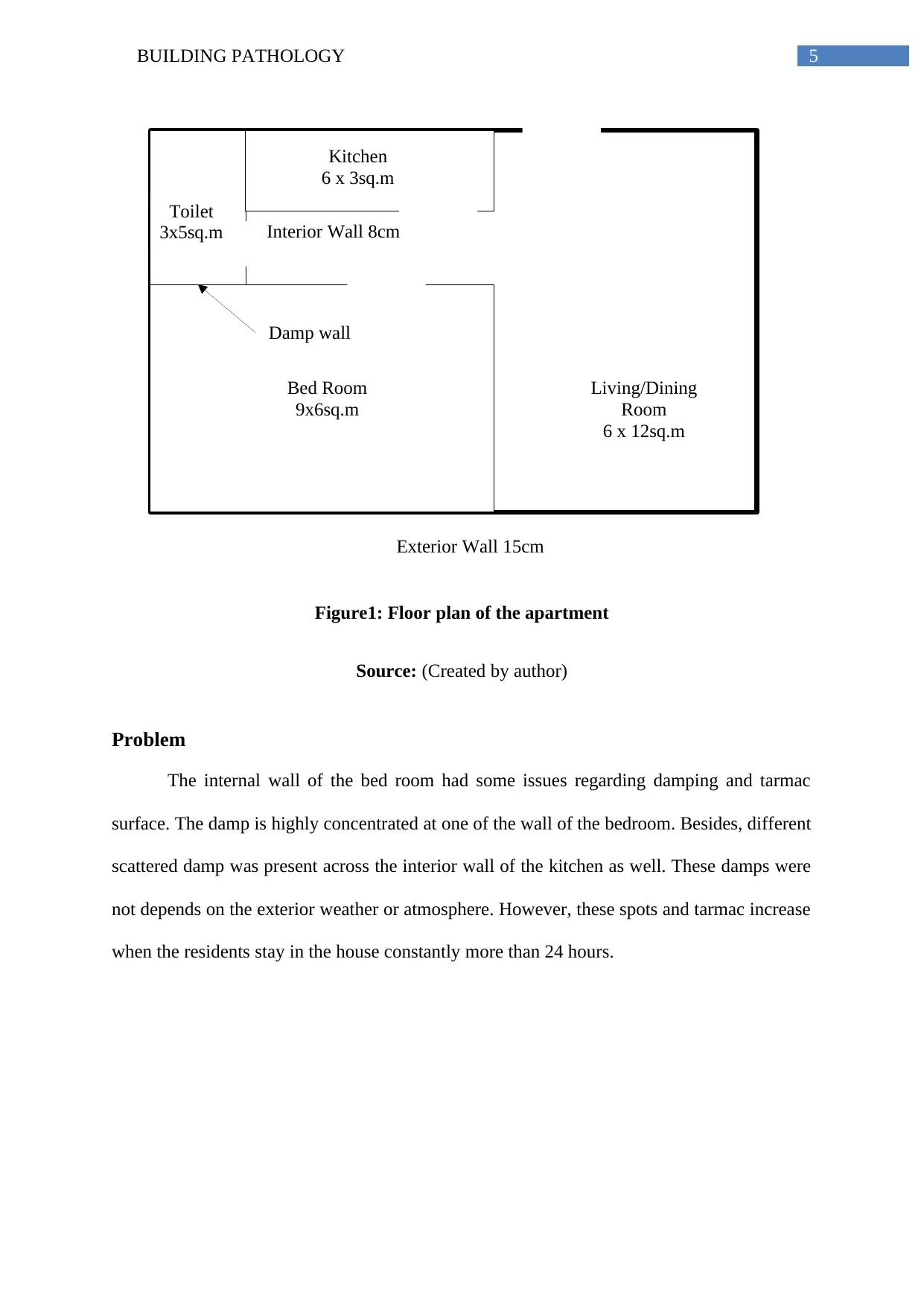
5BUILDING PATHOLOGY
Living/Dining
Room
6 x 12sq.m
Bed Room
9x6sq.m
Toilet
3x5sq.m
Kitchen
6 x 3sq.m
Interior Wall 8cm
Damp wall
Figure1: Floor plan of the apartment
Source: (Created by author)
Problem
The internal wall of the bed room had some issues regarding damping and tarmac
surface. The damp is highly concentrated at one of the wall of the bedroom. Besides, different
scattered damp was present across the interior wall of the kitchen as well. These damps were
not depends on the exterior weather or atmosphere. However, these spots and tarmac increase
when the residents stay in the house constantly more than 24 hours.
Exterior Wall 15cm
Living/Dining
Room
6 x 12sq.m
Bed Room
9x6sq.m
Toilet
3x5sq.m
Kitchen
6 x 3sq.m
Interior Wall 8cm
Damp wall
Figure1: Floor plan of the apartment
Source: (Created by author)
Problem
The internal wall of the bed room had some issues regarding damping and tarmac
surface. The damp is highly concentrated at one of the wall of the bedroom. Besides, different
scattered damp was present across the interior wall of the kitchen as well. These damps were
not depends on the exterior weather or atmosphere. However, these spots and tarmac increase
when the residents stay in the house constantly more than 24 hours.
Exterior Wall 15cm
⊘ This is a preview!⊘
Do you want full access?
Subscribe today to unlock all pages.

Trusted by 1+ million students worldwide
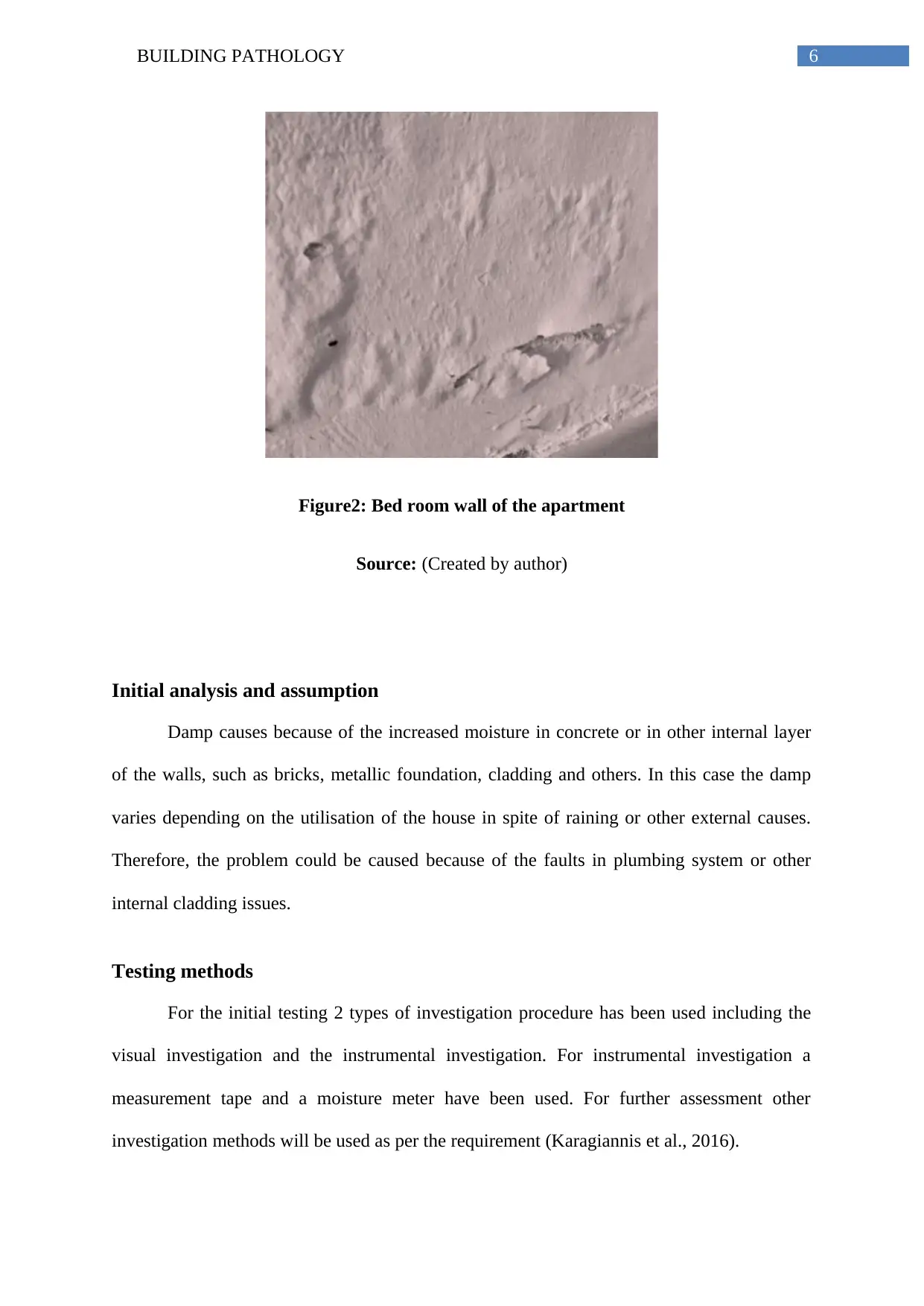
6BUILDING PATHOLOGY
Figure2: Bed room wall of the apartment
Source: (Created by author)
Initial analysis and assumption
Damp causes because of the increased moisture in concrete or in other internal layer
of the walls, such as bricks, metallic foundation, cladding and others. In this case the damp
varies depending on the utilisation of the house in spite of raining or other external causes.
Therefore, the problem could be caused because of the faults in plumbing system or other
internal cladding issues.
Testing methods
For the initial testing 2 types of investigation procedure has been used including the
visual investigation and the instrumental investigation. For instrumental investigation a
measurement tape and a moisture meter have been used. For further assessment other
investigation methods will be used as per the requirement (Karagiannis et al., 2016).
Figure2: Bed room wall of the apartment
Source: (Created by author)
Initial analysis and assumption
Damp causes because of the increased moisture in concrete or in other internal layer
of the walls, such as bricks, metallic foundation, cladding and others. In this case the damp
varies depending on the utilisation of the house in spite of raining or other external causes.
Therefore, the problem could be caused because of the faults in plumbing system or other
internal cladding issues.
Testing methods
For the initial testing 2 types of investigation procedure has been used including the
visual investigation and the instrumental investigation. For instrumental investigation a
measurement tape and a moisture meter have been used. For further assessment other
investigation methods will be used as per the requirement (Karagiannis et al., 2016).
Paraphrase This Document
Need a fresh take? Get an instant paraphrase of this document with our AI Paraphraser
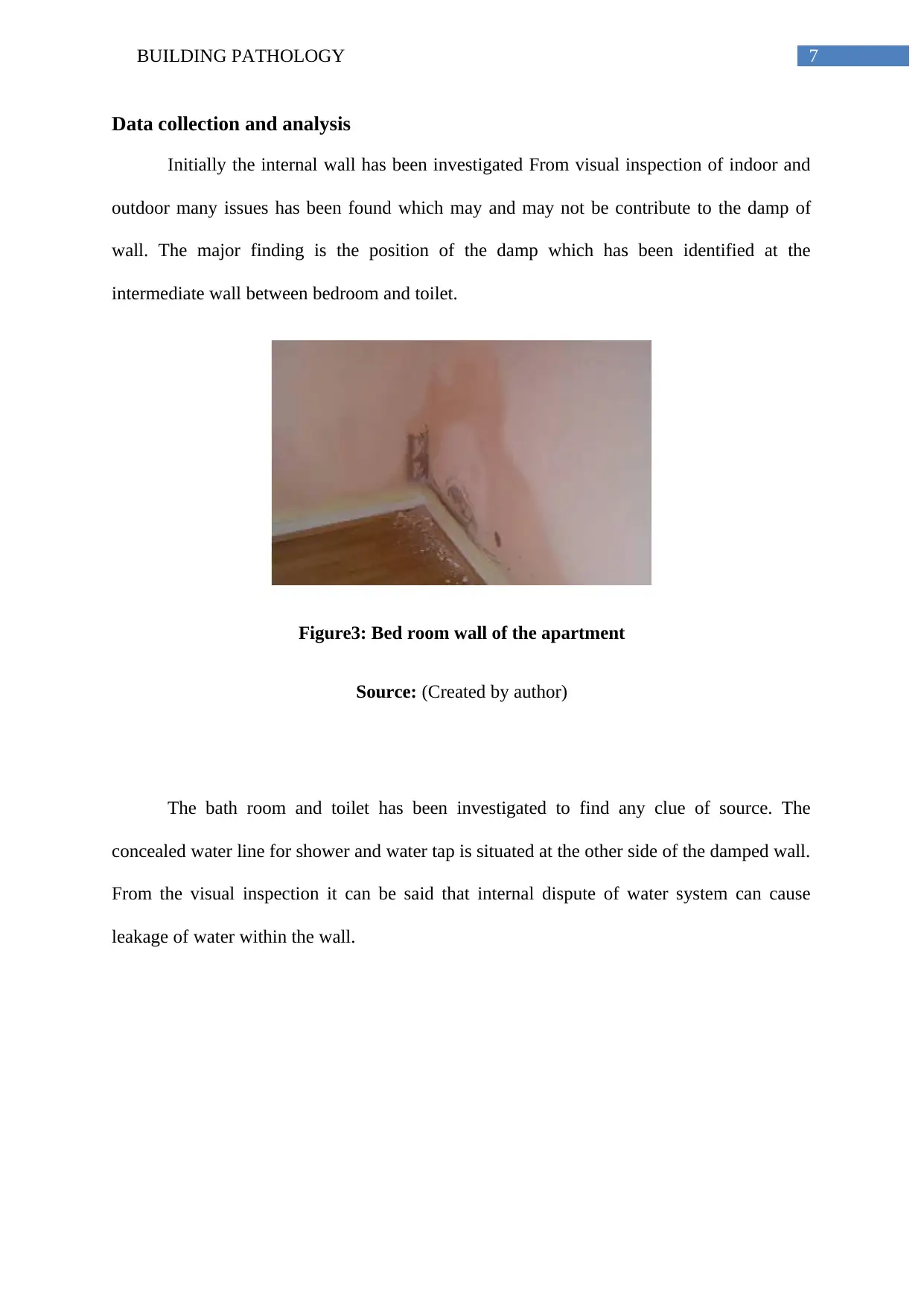
7BUILDING PATHOLOGY
Data collection and analysis
Initially the internal wall has been investigated From visual inspection of indoor and
outdoor many issues has been found which may and may not be contribute to the damp of
wall. The major finding is the position of the damp which has been identified at the
intermediate wall between bedroom and toilet.
Figure3: Bed room wall of the apartment
Source: (Created by author)
The bath room and toilet has been investigated to find any clue of source. The
concealed water line for shower and water tap is situated at the other side of the damped wall.
From the visual inspection it can be said that internal dispute of water system can cause
leakage of water within the wall.
Data collection and analysis
Initially the internal wall has been investigated From visual inspection of indoor and
outdoor many issues has been found which may and may not be contribute to the damp of
wall. The major finding is the position of the damp which has been identified at the
intermediate wall between bedroom and toilet.
Figure3: Bed room wall of the apartment
Source: (Created by author)
The bath room and toilet has been investigated to find any clue of source. The
concealed water line for shower and water tap is situated at the other side of the damped wall.
From the visual inspection it can be said that internal dispute of water system can cause
leakage of water within the wall.
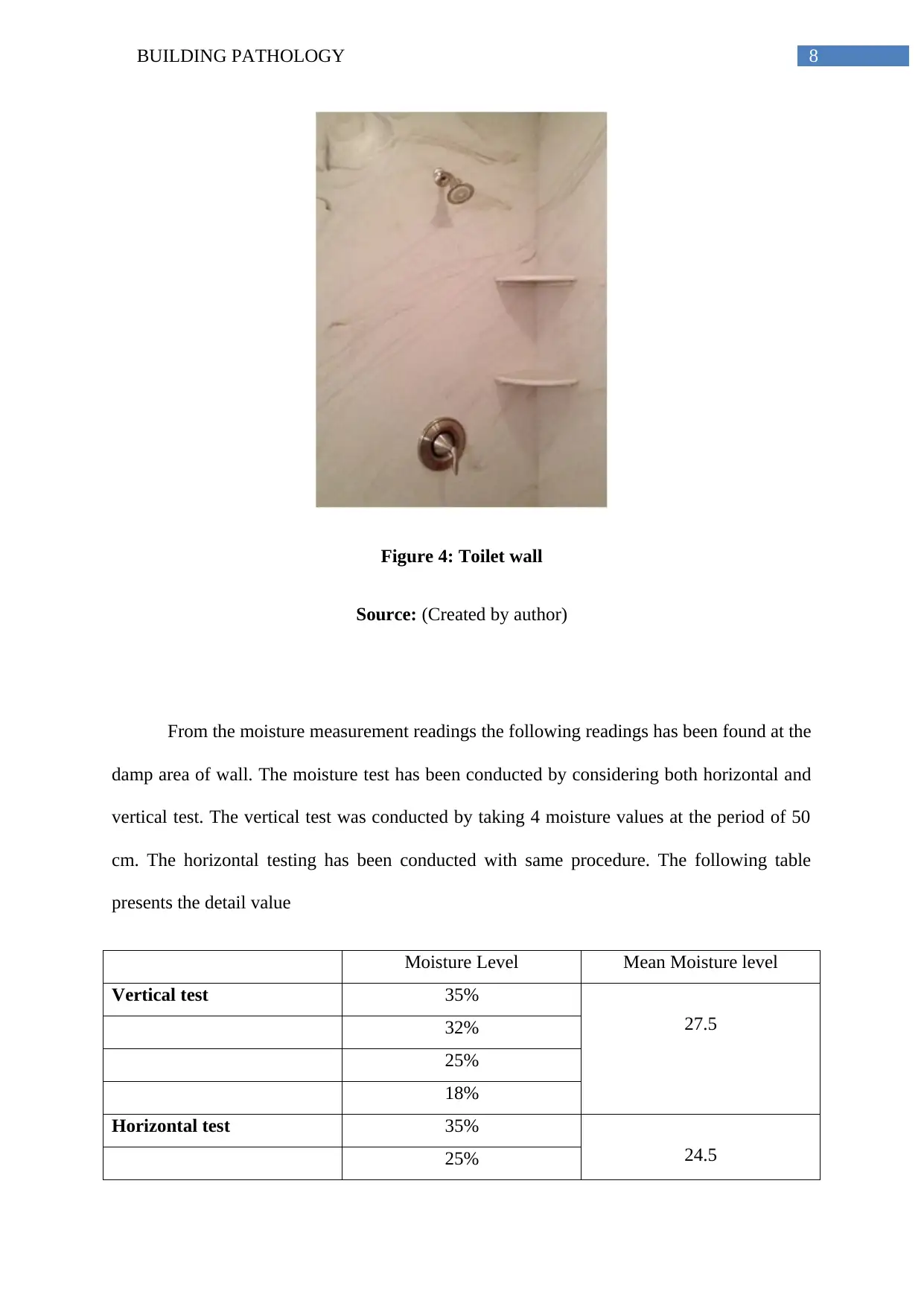
8BUILDING PATHOLOGY
Figure 4: Toilet wall
Source: (Created by author)
From the moisture measurement readings the following readings has been found at the
damp area of wall. The moisture test has been conducted by considering both horizontal and
vertical test. The vertical test was conducted by taking 4 moisture values at the period of 50
cm. The horizontal testing has been conducted with same procedure. The following table
presents the detail value
Moisture Level Mean Moisture level
Vertical test 35%
27.532%
25%
18%
Horizontal test 35%
24.525%
Figure 4: Toilet wall
Source: (Created by author)
From the moisture measurement readings the following readings has been found at the
damp area of wall. The moisture test has been conducted by considering both horizontal and
vertical test. The vertical test was conducted by taking 4 moisture values at the period of 50
cm. The horizontal testing has been conducted with same procedure. The following table
presents the detail value
Moisture Level Mean Moisture level
Vertical test 35%
27.532%
25%
18%
Horizontal test 35%
24.525%
⊘ This is a preview!⊘
Do you want full access?
Subscribe today to unlock all pages.

Trusted by 1+ million students worldwide
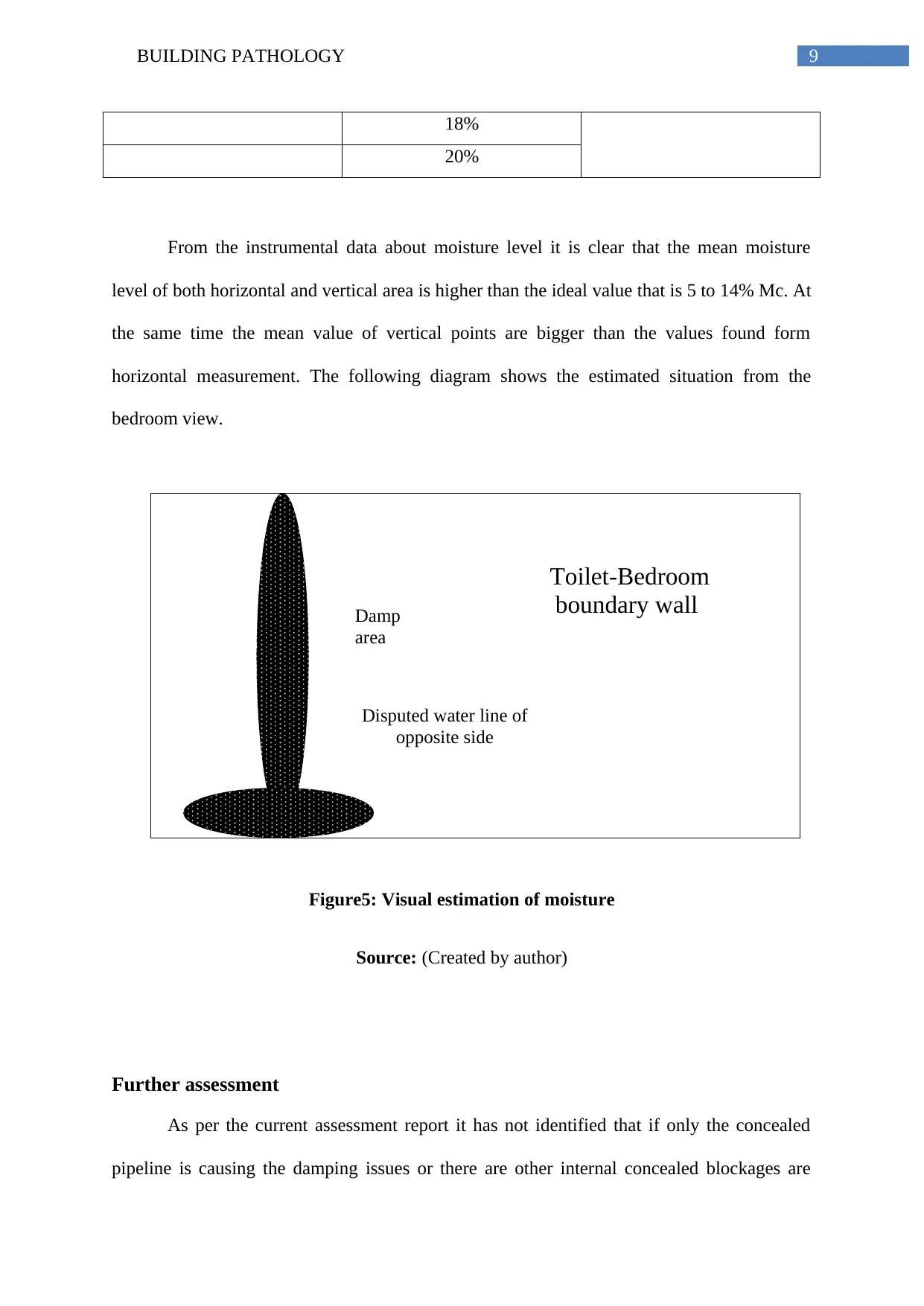
9BUILDING PATHOLOGY
Damp
area
Disputed water line of
opposite side
Toilet-Bedroom
boundary wall
18%
20%
From the instrumental data about moisture level it is clear that the mean moisture
level of both horizontal and vertical area is higher than the ideal value that is 5 to 14% Mc. At
the same time the mean value of vertical points are bigger than the values found form
horizontal measurement. The following diagram shows the estimated situation from the
bedroom view.
Figure5: Visual estimation of moisture
Source: (Created by author)
Further assessment
As per the current assessment report it has not identified that if only the concealed
pipeline is causing the damping issues or there are other internal concealed blockages are
Damp
area
Disputed water line of
opposite side
Toilet-Bedroom
boundary wall
18%
20%
From the instrumental data about moisture level it is clear that the mean moisture
level of both horizontal and vertical area is higher than the ideal value that is 5 to 14% Mc. At
the same time the mean value of vertical points are bigger than the values found form
horizontal measurement. The following diagram shows the estimated situation from the
bedroom view.
Figure5: Visual estimation of moisture
Source: (Created by author)
Further assessment
As per the current assessment report it has not identified that if only the concealed
pipeline is causing the damping issues or there are other internal concealed blockages are
Paraphrase This Document
Need a fresh take? Get an instant paraphrase of this document with our AI Paraphraser
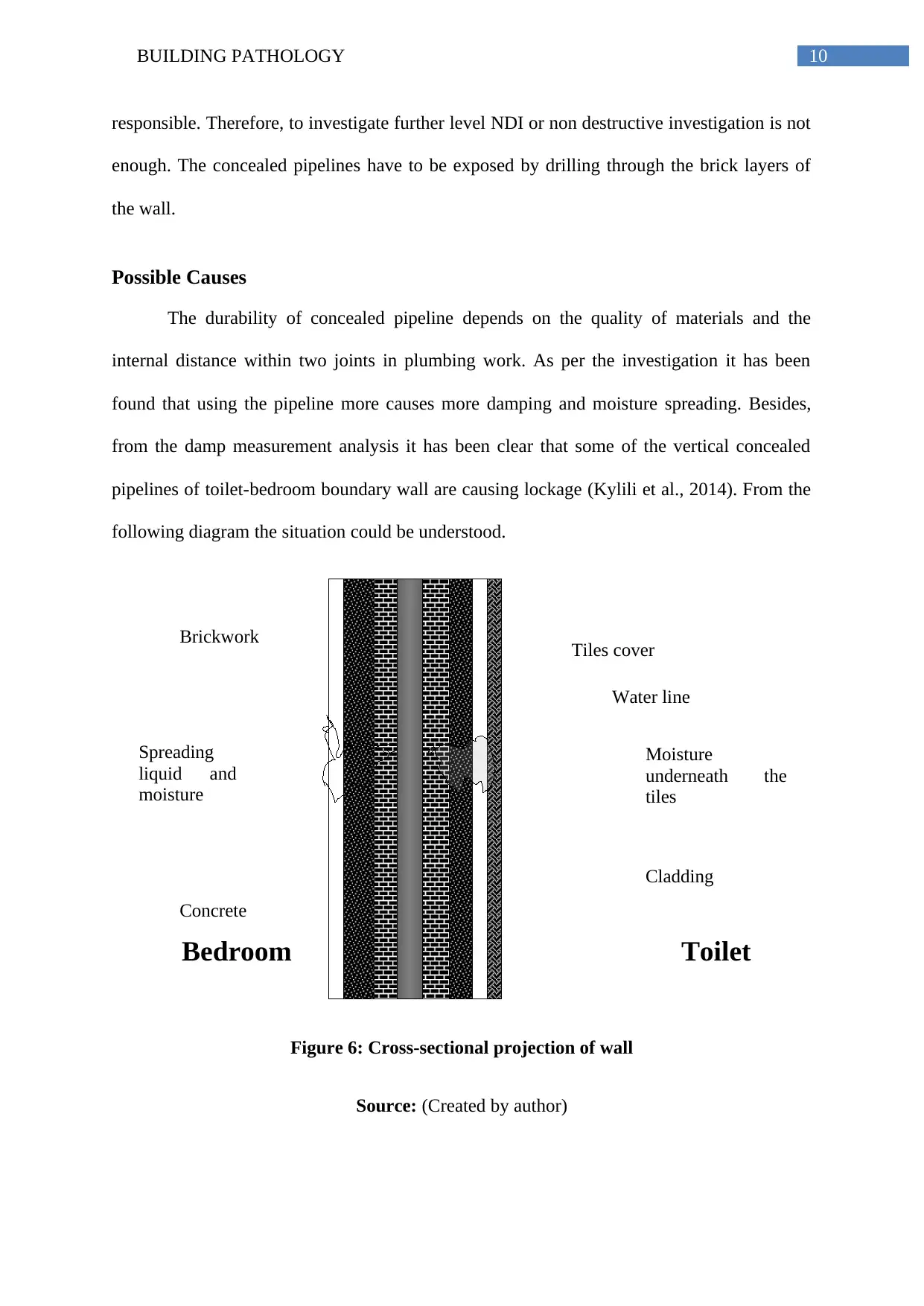
10BUILDING PATHOLOGY
Tiles cover
Cladding
Concrete
Water line
Brickwork
Spreading
liquid and
moisture
Moisture
underneath the
tiles
ToiletBedroom
responsible. Therefore, to investigate further level NDI or non destructive investigation is not
enough. The concealed pipelines have to be exposed by drilling through the brick layers of
the wall.
Possible Causes
The durability of concealed pipeline depends on the quality of materials and the
internal distance within two joints in plumbing work. As per the investigation it has been
found that using the pipeline more causes more damping and moisture spreading. Besides,
from the damp measurement analysis it has been clear that some of the vertical concealed
pipelines of toilet-bedroom boundary wall are causing lockage (Kylili et al., 2014). From the
following diagram the situation could be understood.
Figure 6: Cross-sectional projection of wall
Source: (Created by author)
Tiles cover
Cladding
Concrete
Water line
Brickwork
Spreading
liquid and
moisture
Moisture
underneath the
tiles
ToiletBedroom
responsible. Therefore, to investigate further level NDI or non destructive investigation is not
enough. The concealed pipelines have to be exposed by drilling through the brick layers of
the wall.
Possible Causes
The durability of concealed pipeline depends on the quality of materials and the
internal distance within two joints in plumbing work. As per the investigation it has been
found that using the pipeline more causes more damping and moisture spreading. Besides,
from the damp measurement analysis it has been clear that some of the vertical concealed
pipelines of toilet-bedroom boundary wall are causing lockage (Kylili et al., 2014). From the
following diagram the situation could be understood.
Figure 6: Cross-sectional projection of wall
Source: (Created by author)
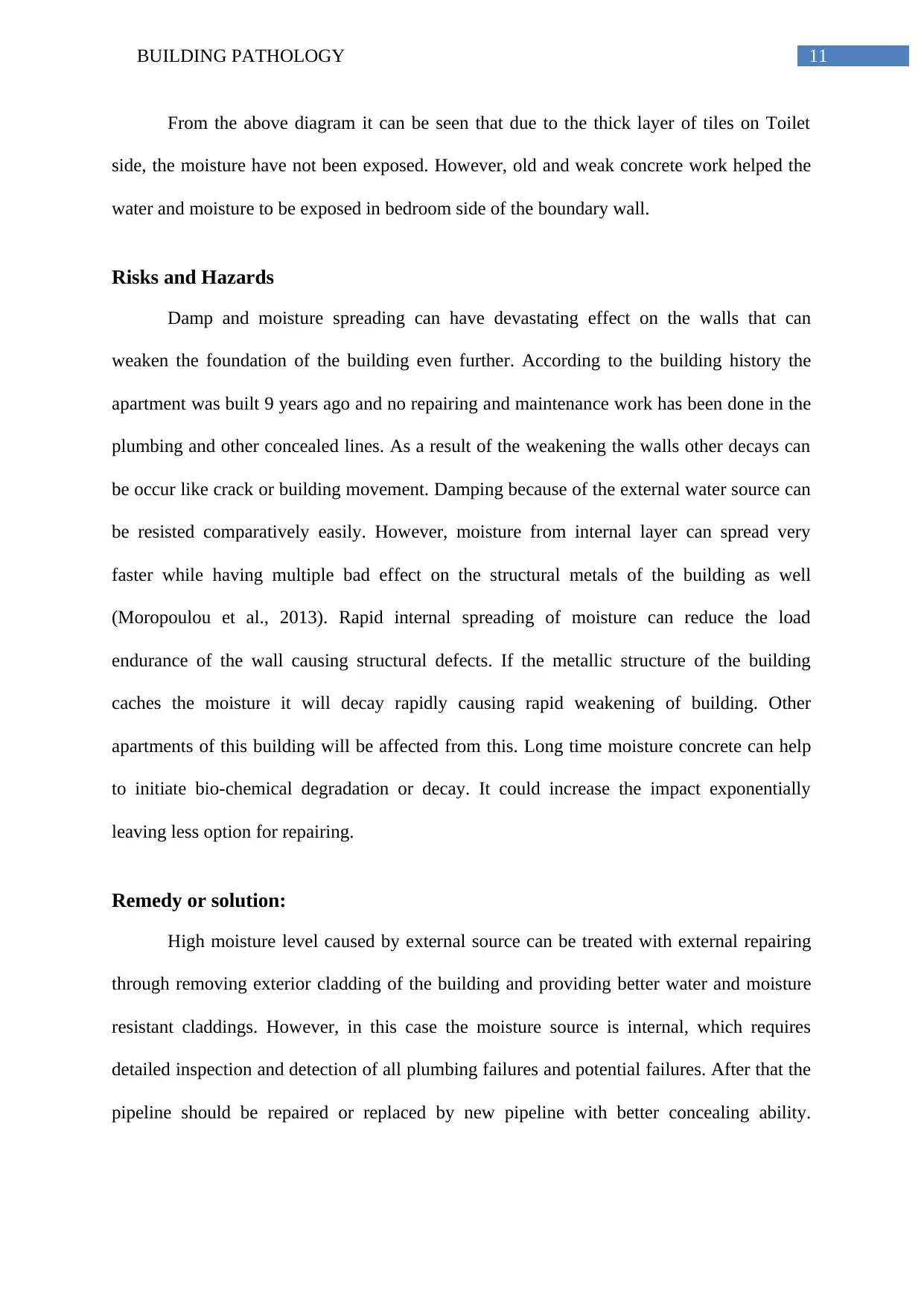
11BUILDING PATHOLOGY
From the above diagram it can be seen that due to the thick layer of tiles on Toilet
side, the moisture have not been exposed. However, old and weak concrete work helped the
water and moisture to be exposed in bedroom side of the boundary wall.
Risks and Hazards
Damp and moisture spreading can have devastating effect on the walls that can
weaken the foundation of the building even further. According to the building history the
apartment was built 9 years ago and no repairing and maintenance work has been done in the
plumbing and other concealed lines. As a result of the weakening the walls other decays can
be occur like crack or building movement. Damping because of the external water source can
be resisted comparatively easily. However, moisture from internal layer can spread very
faster while having multiple bad effect on the structural metals of the building as well
(Moropoulou et al., 2013). Rapid internal spreading of moisture can reduce the load
endurance of the wall causing structural defects. If the metallic structure of the building
caches the moisture it will decay rapidly causing rapid weakening of building. Other
apartments of this building will be affected from this. Long time moisture concrete can help
to initiate bio-chemical degradation or decay. It could increase the impact exponentially
leaving less option for repairing.
Remedy or solution:
High moisture level caused by external source can be treated with external repairing
through removing exterior cladding of the building and providing better water and moisture
resistant claddings. However, in this case the moisture source is internal, which requires
detailed inspection and detection of all plumbing failures and potential failures. After that the
pipeline should be repaired or replaced by new pipeline with better concealing ability.
From the above diagram it can be seen that due to the thick layer of tiles on Toilet
side, the moisture have not been exposed. However, old and weak concrete work helped the
water and moisture to be exposed in bedroom side of the boundary wall.
Risks and Hazards
Damp and moisture spreading can have devastating effect on the walls that can
weaken the foundation of the building even further. According to the building history the
apartment was built 9 years ago and no repairing and maintenance work has been done in the
plumbing and other concealed lines. As a result of the weakening the walls other decays can
be occur like crack or building movement. Damping because of the external water source can
be resisted comparatively easily. However, moisture from internal layer can spread very
faster while having multiple bad effect on the structural metals of the building as well
(Moropoulou et al., 2013). Rapid internal spreading of moisture can reduce the load
endurance of the wall causing structural defects. If the metallic structure of the building
caches the moisture it will decay rapidly causing rapid weakening of building. Other
apartments of this building will be affected from this. Long time moisture concrete can help
to initiate bio-chemical degradation or decay. It could increase the impact exponentially
leaving less option for repairing.
Remedy or solution:
High moisture level caused by external source can be treated with external repairing
through removing exterior cladding of the building and providing better water and moisture
resistant claddings. However, in this case the moisture source is internal, which requires
detailed inspection and detection of all plumbing failures and potential failures. After that the
pipeline should be repaired or replaced by new pipeline with better concealing ability.
⊘ This is a preview!⊘
Do you want full access?
Subscribe today to unlock all pages.

Trusted by 1+ million students worldwide
1 out of 21
Your All-in-One AI-Powered Toolkit for Academic Success.
+13062052269
info@desklib.com
Available 24*7 on WhatsApp / Email
![[object Object]](/_next/static/media/star-bottom.7253800d.svg)
Unlock your academic potential
Copyright © 2020–2026 A2Z Services. All Rights Reserved. Developed and managed by ZUCOL.
