Civil Estimating Assignment #2: Cut and Fill Calculations and Analysis
VerifiedAdded on 2022/10/04
|8
|1136
|17
Homework Assignment
AI Summary
This assignment solution demonstrates the application of the 4-corner method for calculating cut and fill volumes in a parking lot project. The solution begins by outlining the steps involved in the 4-corner method, including grid cell creation, elevation determination, and volume calculation. Existing and proposed elevations are determined for each grid corner, and average cut/fill depths are computed. The area of each grid cell is calculated, and the cut or fill volume is determined by multiplying the area by the average depth. The total fill and cut volumes are then calculated, and the need for import or export of materials is assessed. The solution considers the removal of topsoil and presents an earthwork estimating worksheet summarizing the calculations. The final result indicates that a total material cut is required to achieve the proposed elevation for the parking lot project. The assignment provides a detailed breakdown of the calculations, including the area and volume for each grid, and concludes with a summary of the findings. This assignment is a valuable resource for students studying civil engineering and related fields. The document is contributed to Desklib, a platform offering AI-powered study tools for students.
1 out of 8
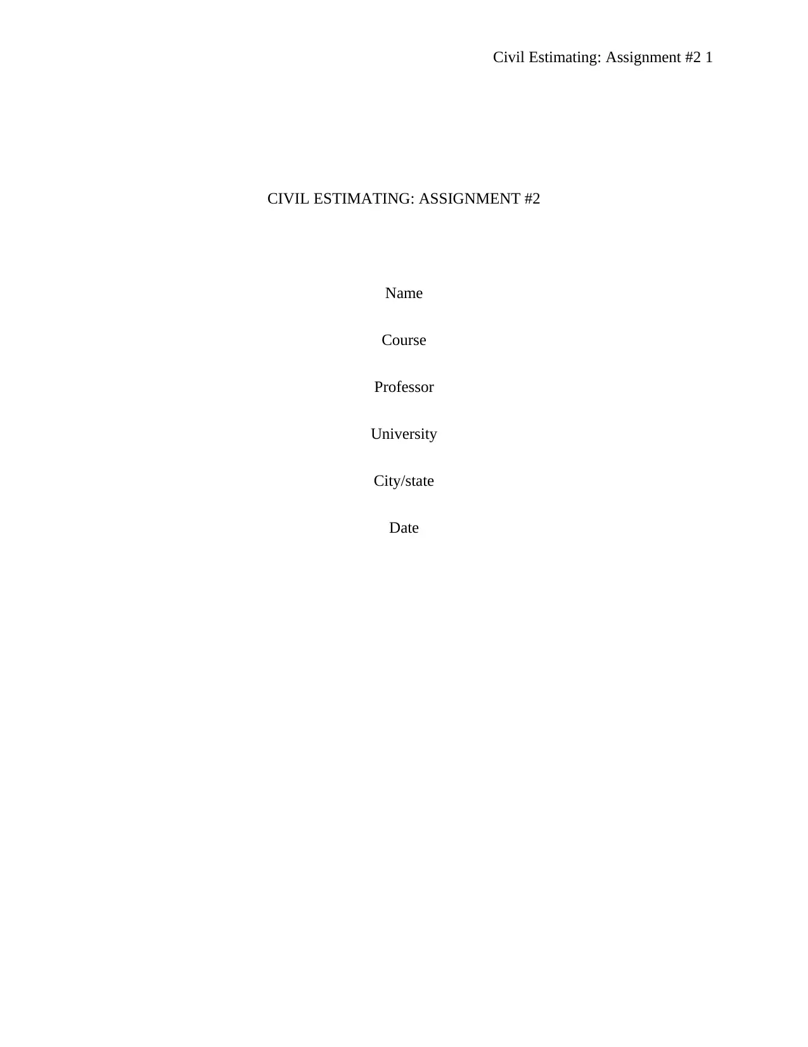
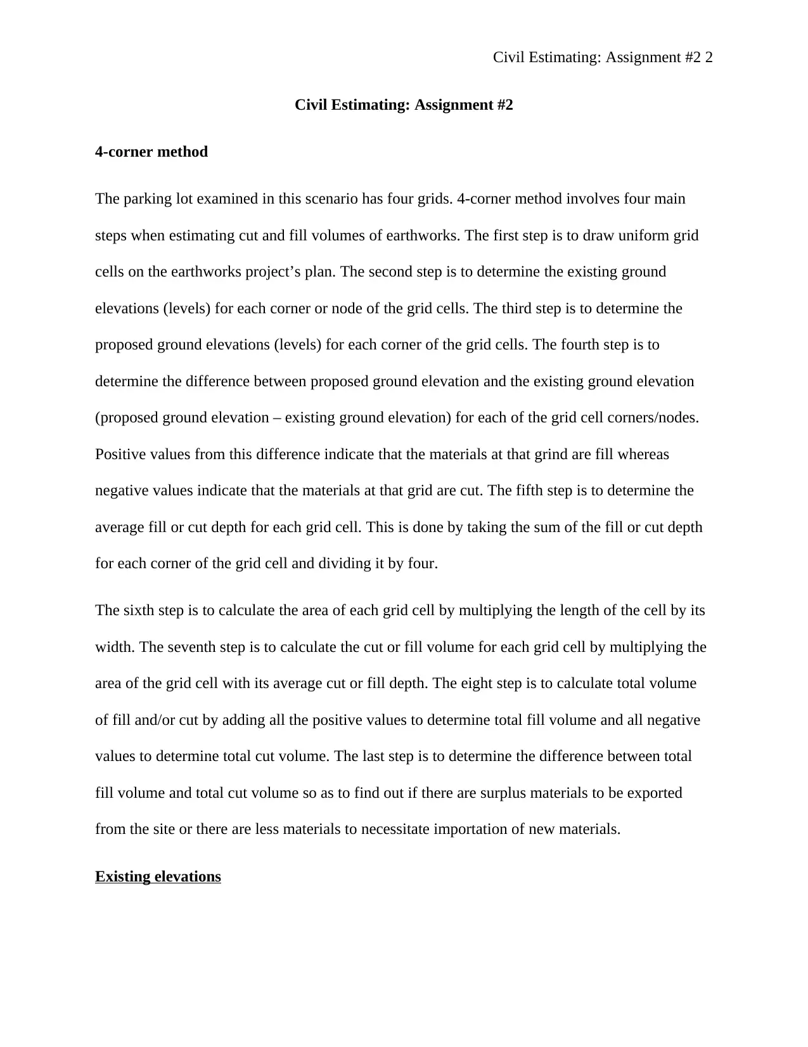
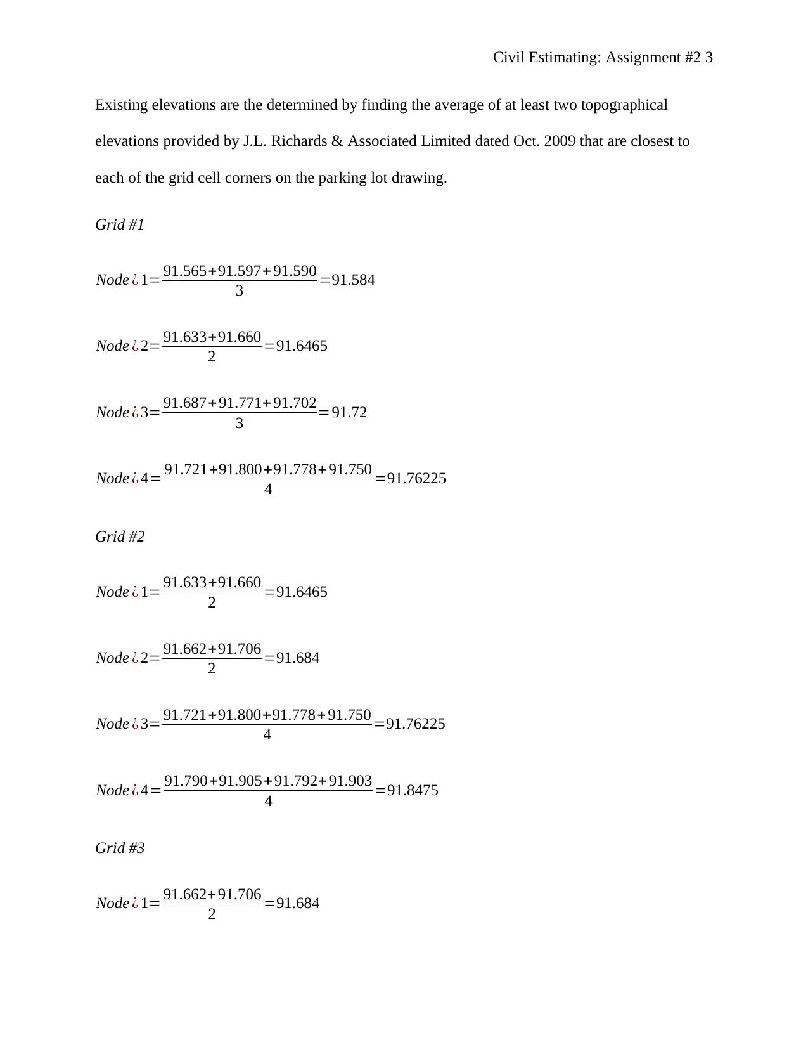

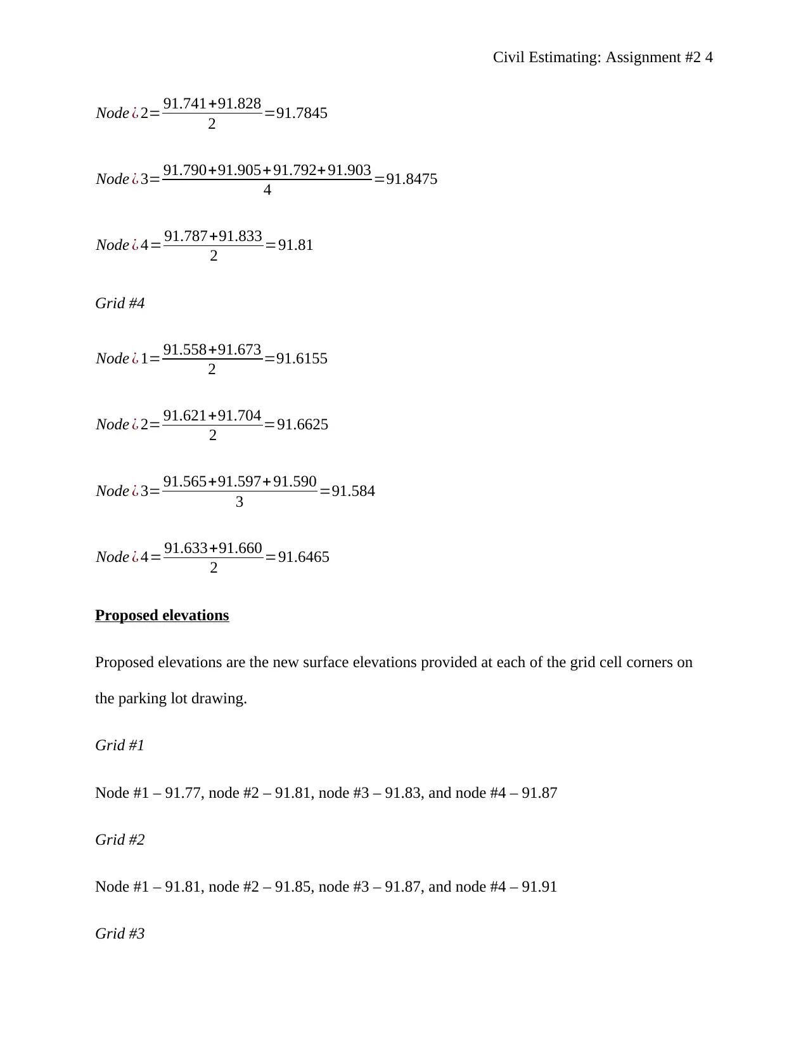
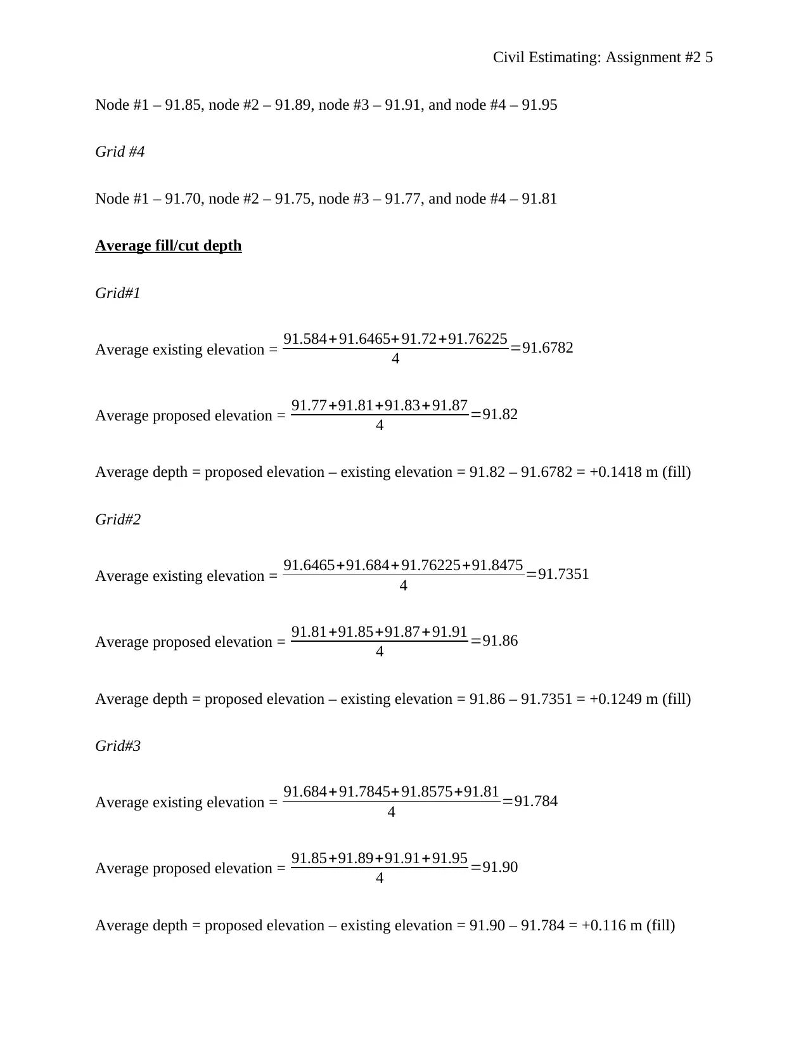
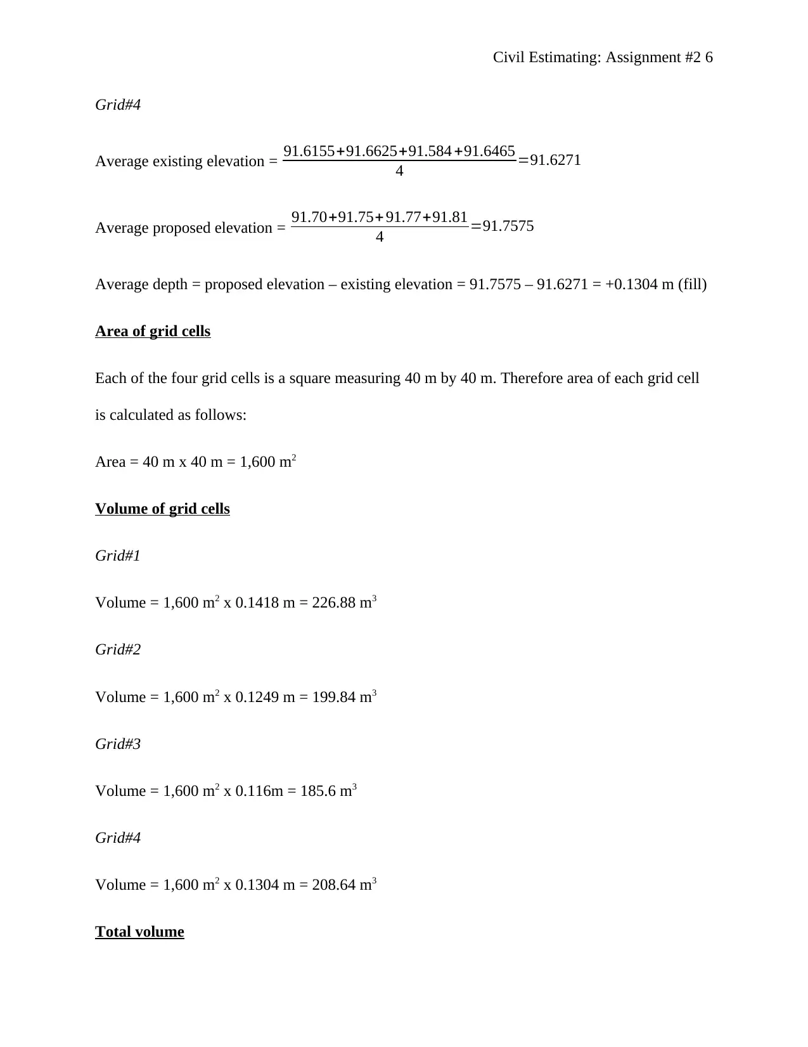
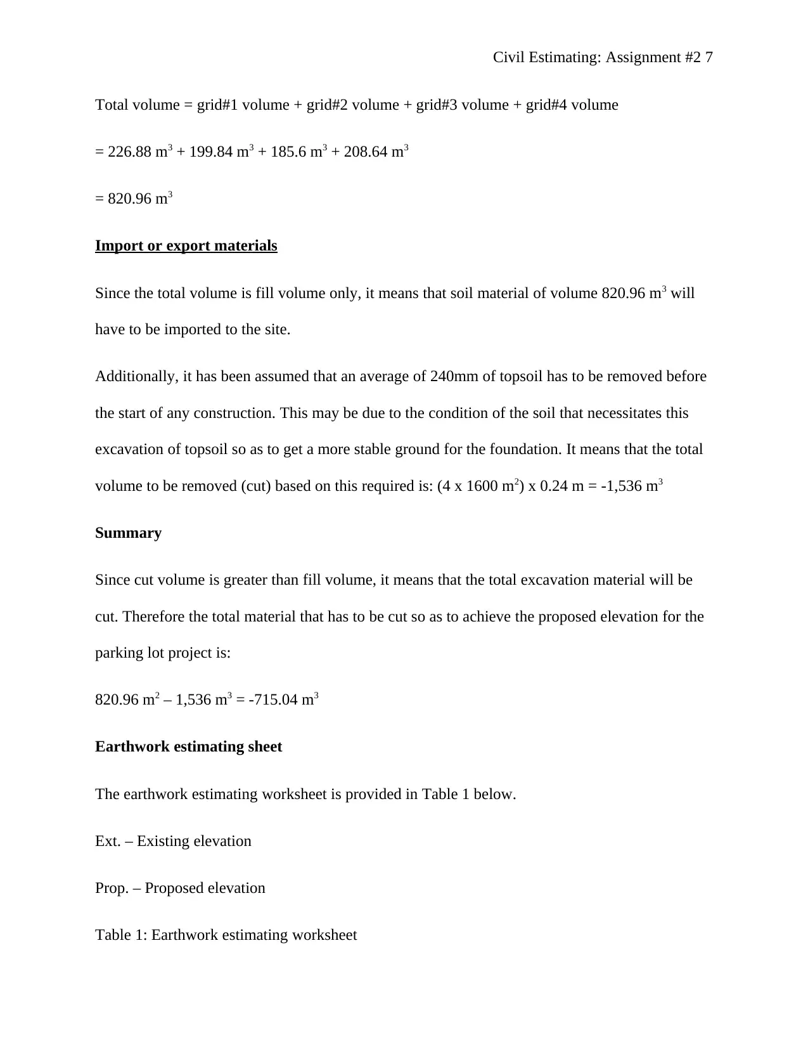
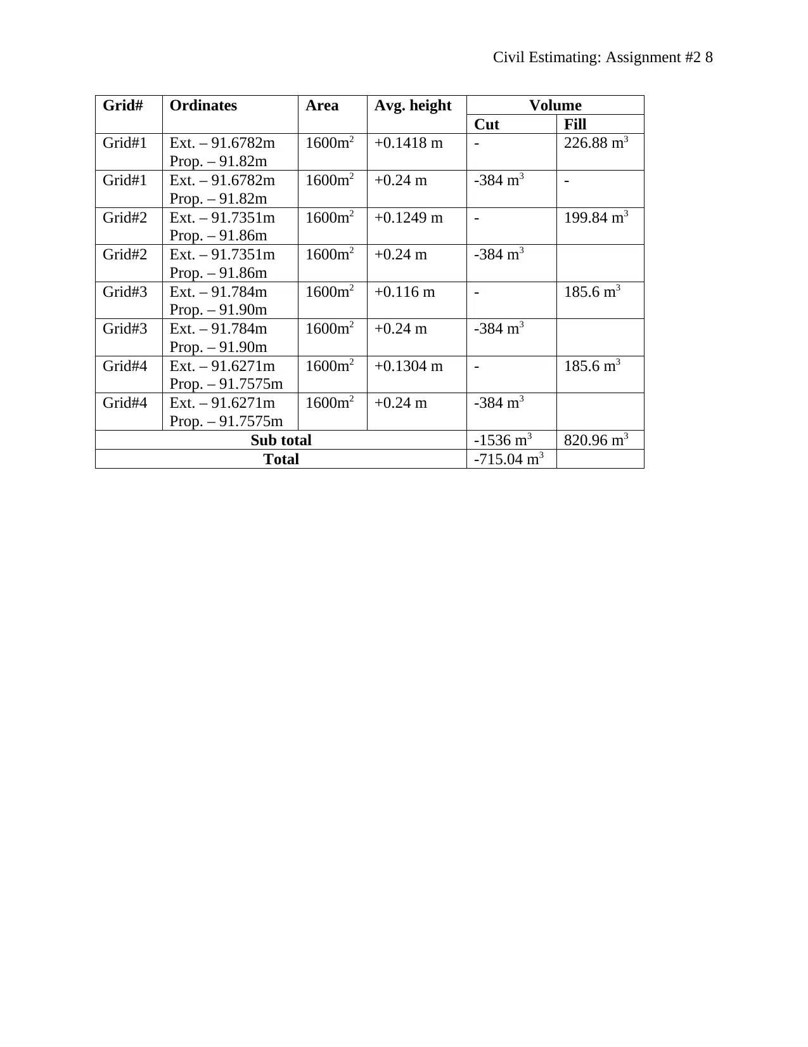





![[object Object]](/_next/static/media/star-bottom.7253800d.svg)