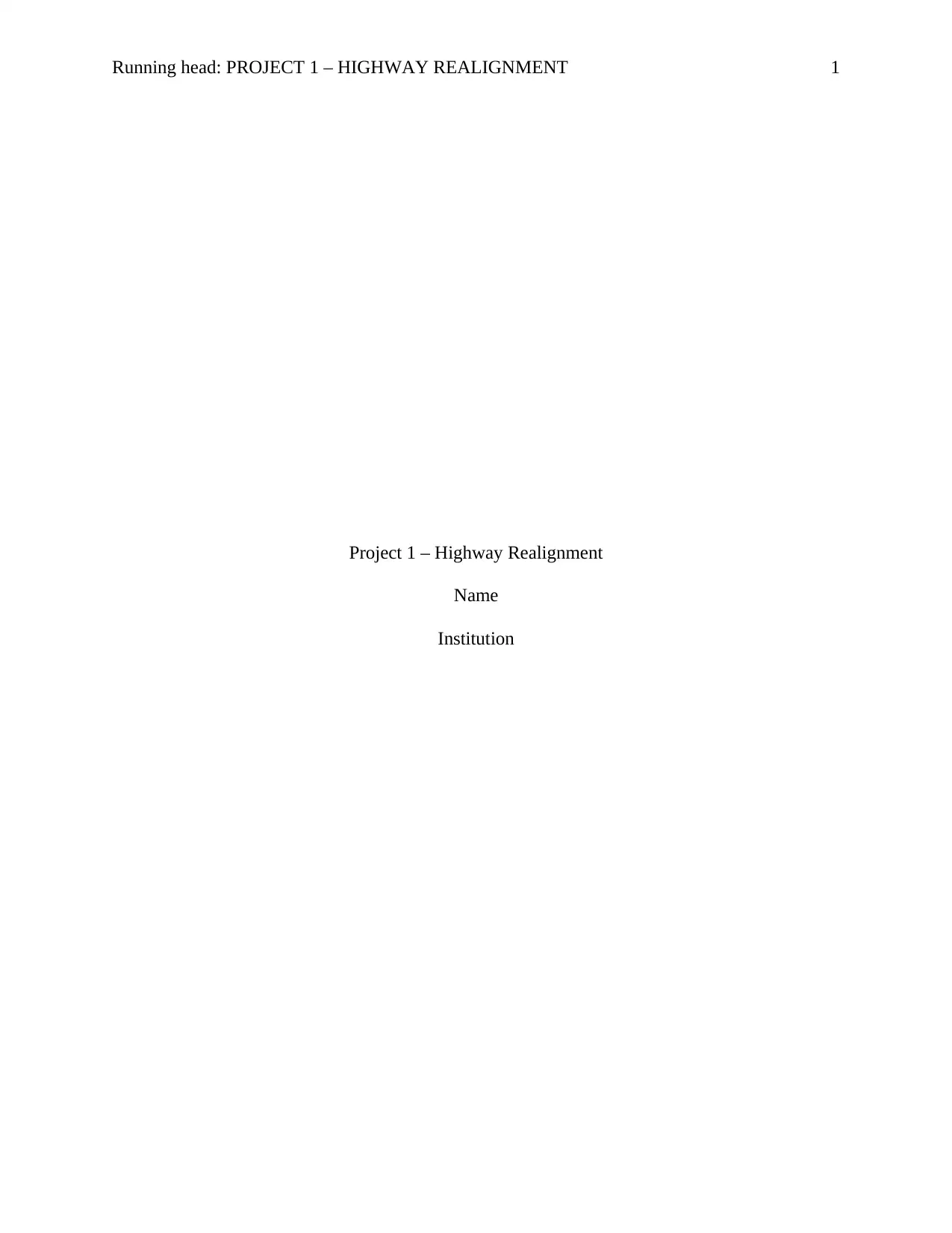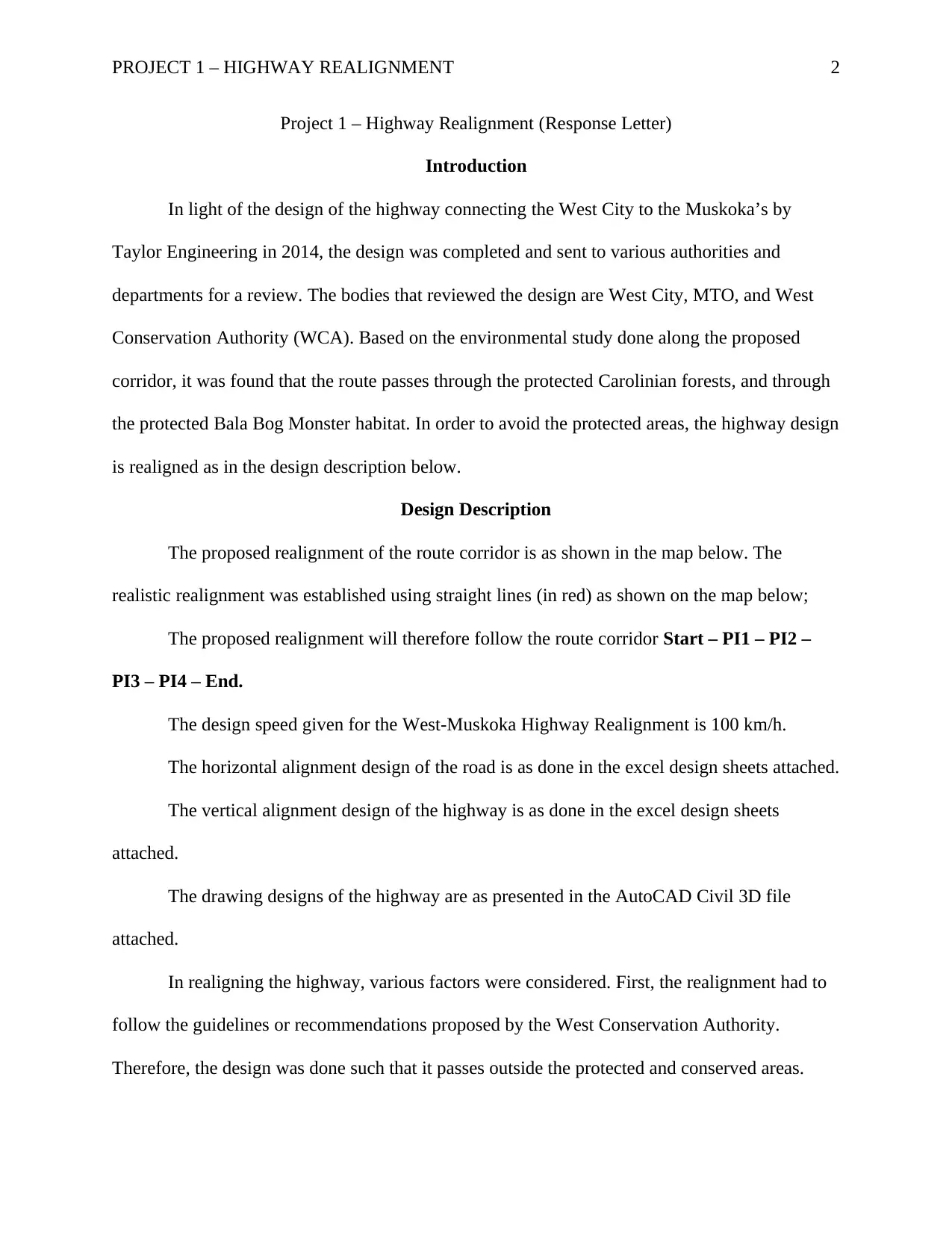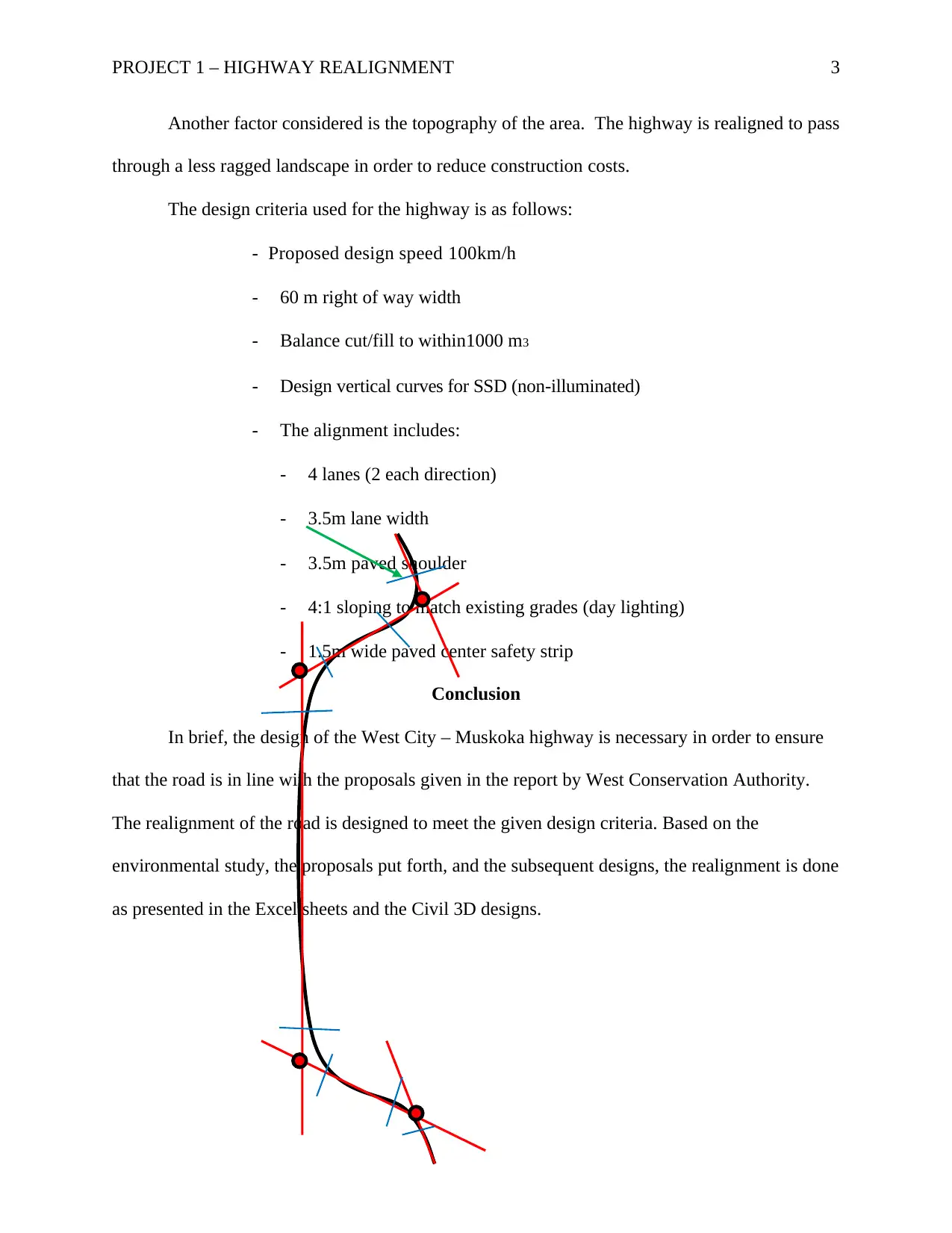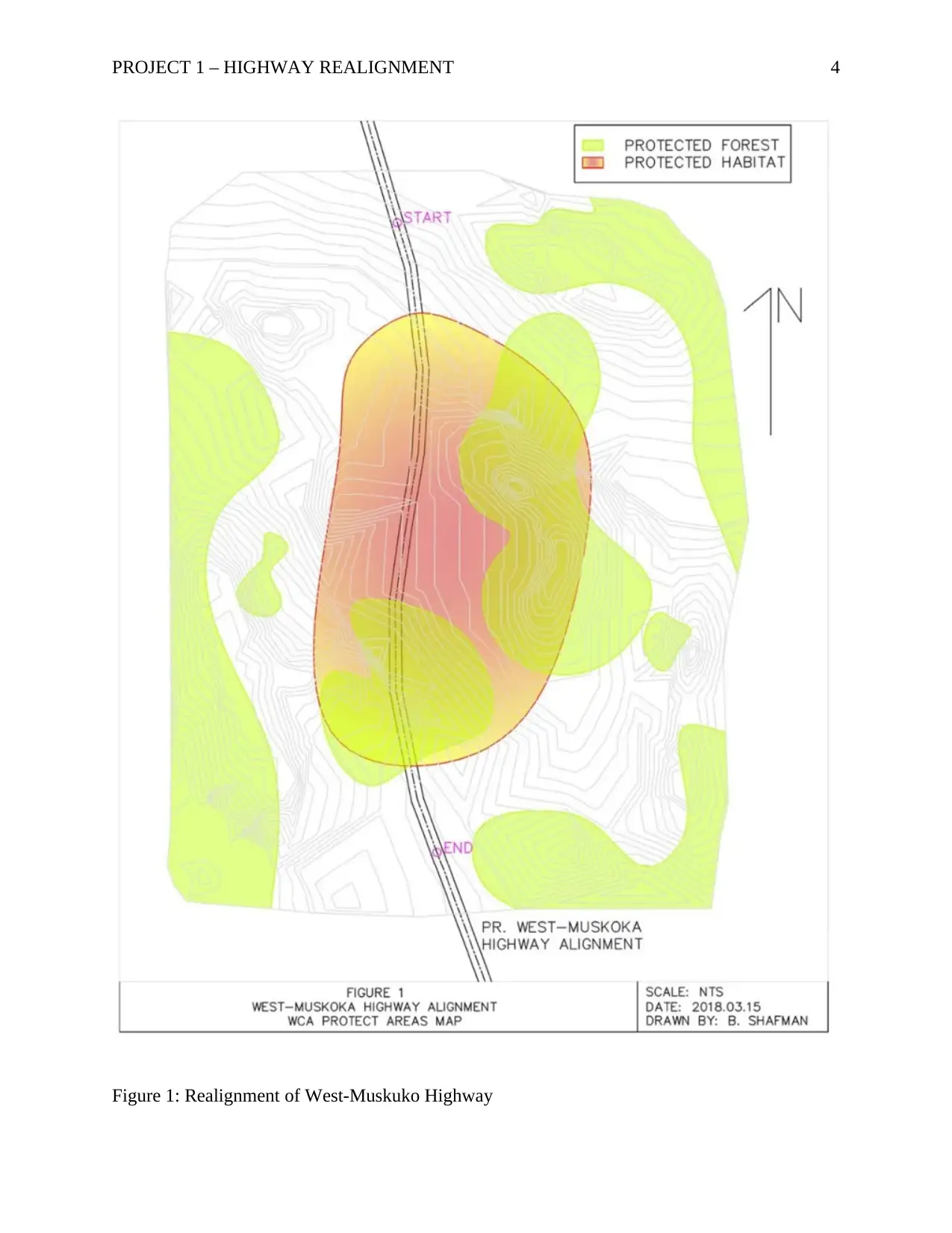West-Muskoka Highway Realignment Design Project - CADM CV414-01
VerifiedAdded on 2022/08/20
|5
|525
|100
Report
AI Summary
This report details the realignment design of the West City – Muskoka highway, addressing the environmental concerns raised by the West Conservation Authority regarding the original route's impact on protected Carolinian forests and the Bala Bog Monster habitat. The project, undertaken by Taylor Engineering, involved redesigning the highway corridor to bypass these sensitive areas. The design adheres to specific criteria, including a design speed of 100 km/h, a 60-meter right-of-way width, and considerations for cut/fill balance and vertical curve design. The realignment utilizes straight lines, following the route Start – PI1 – PI2 – PI3 – PI4 – End, as shown in the map, and incorporates a four-lane configuration with paved shoulders and a center safety strip. The design process involved careful consideration of topography to minimize construction costs and ensure compliance with the WCA's recommendations. The report includes details on horizontal and vertical alignment, as well as design drawings in Excel sheets and AutoCAD Civil 3D files. The project's successful completion ensures the highway aligns with environmental protection while meeting the specified design parameters.
1 out of 5






![[object Object]](/_next/static/media/star-bottom.7253800d.svg)