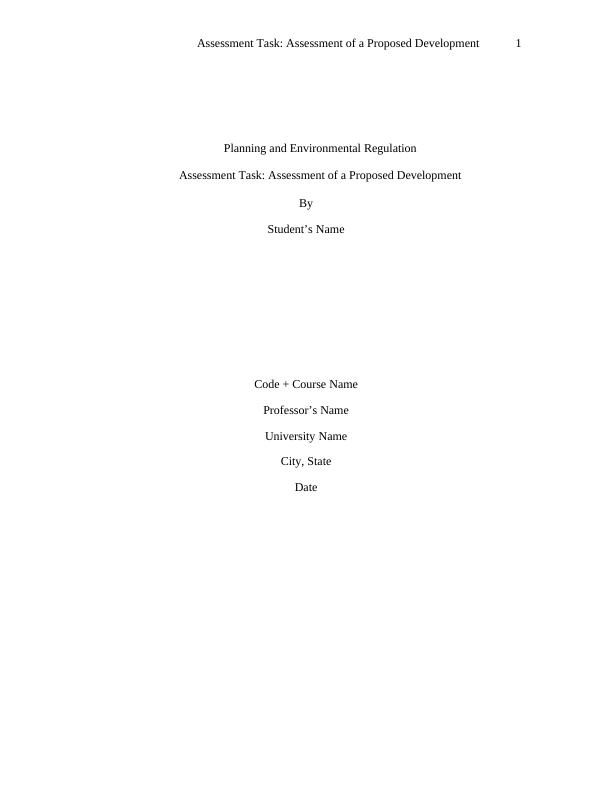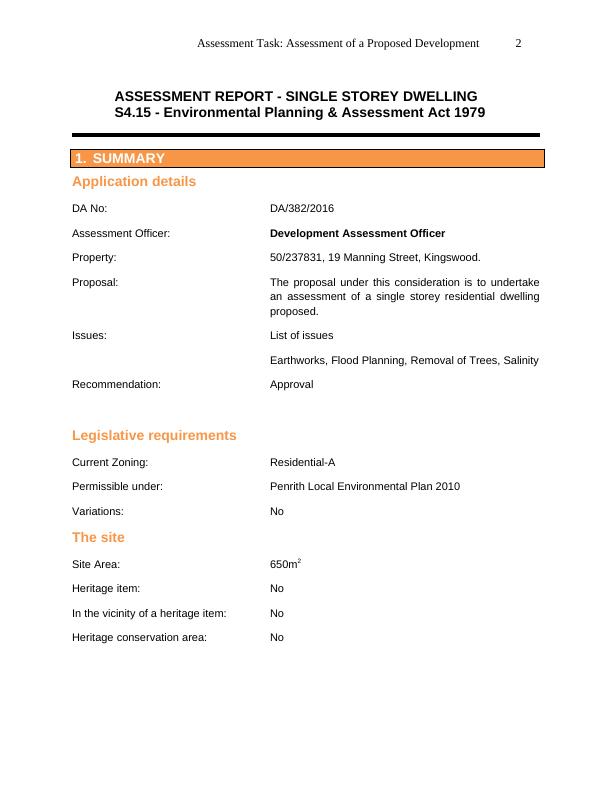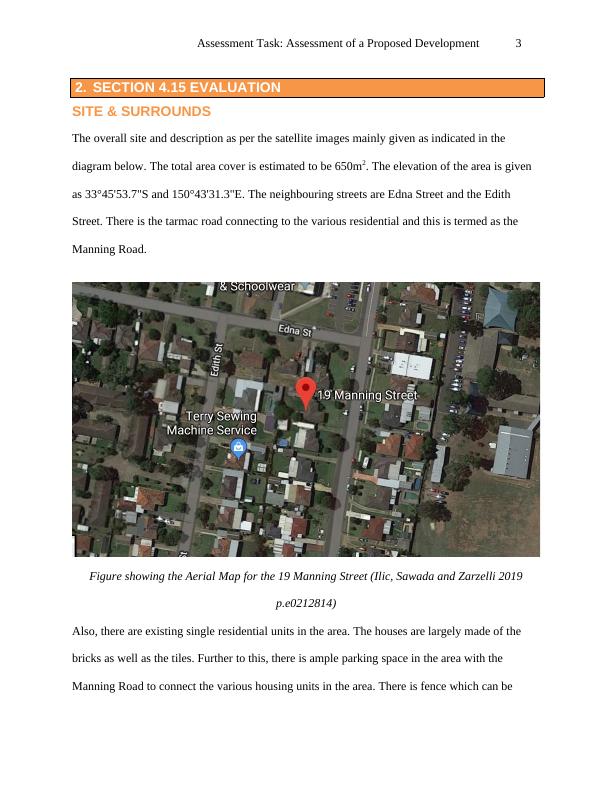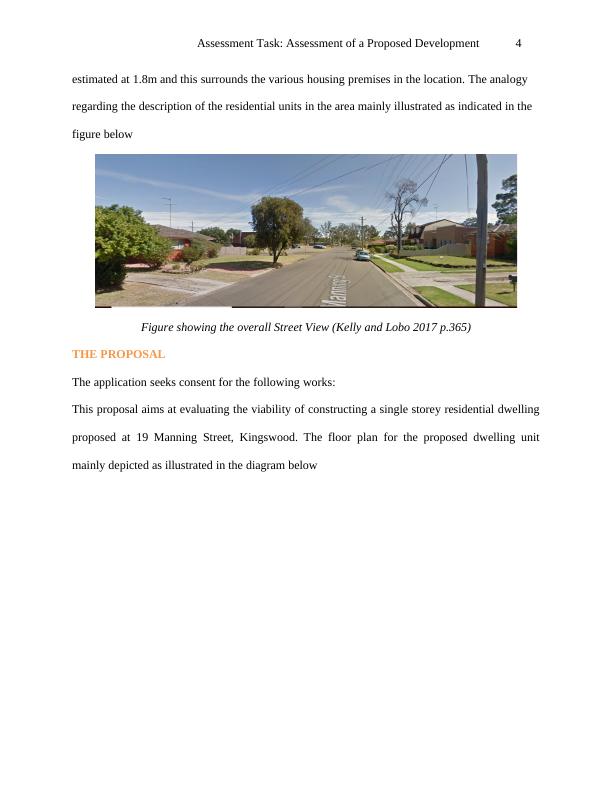Assessment of a Proposed Development
Undertake an assessment of a single storey residential dwelling proposed at 19 Manning Street, Kingswood, including obtaining photos from Google street view and accessing various websites for information.
17 Pages3621 Words1 Views
Added on 2022-12-26
About This Document
This document provides a detailed assessment of a proposed development, including zoning, legislative requirements, environmental planning instruments, and compliance with development control plans. It covers topics such as site description, proposed works, permissibility, environmental planning instruments, and development control plans.
Assessment of a Proposed Development
Undertake an assessment of a single storey residential dwelling proposed at 19 Manning Street, Kingswood, including obtaining photos from Google street view and accessing various websites for information.
Added on 2022-12-26
ShareRelated Documents
End of preview
Want to access all the pages? Upload your documents or become a member.
Assessment Report - Single Storey Dwelling
|13
|4610
|83
Assessment Report - Single Storey Dwelling
|10
|2794
|92
Assessment Report - Single Storey Dwelling
|9
|2641
|45
Raj Mohan 17766816 draft final safe and sustainable construction.
|22
|4730
|7
Planning Report for Plot 138 Alfrieda St, Albans VIC 3021
|11
|2517
|133
Proposed Development By Local Authority
|15
|2794
|20




